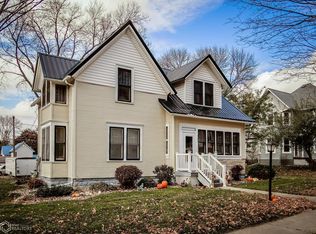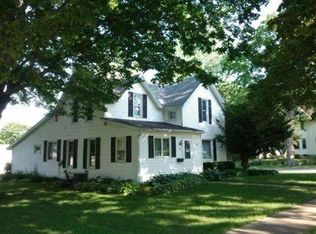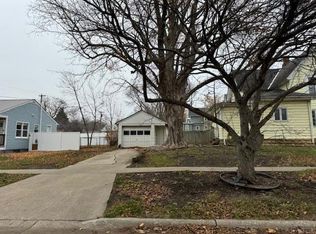AMAZING HOME!! You will not believe your eyes when you step inside this home with original charm and modern conveniences! The beauty of the original woodwork is breathtaking to say the least! Custom kitchen includes newer stainless appliances. Recent addition to the home features a family room with fireplace and convenient mudroom. Renovated main floor bathroom. All of the bedrooms are located upstairs together, along with another bathroom. Walk-up attic has SO much space. There is a newer cedar deck out back and a detached double garage. Other notable improvements include HVAC 2014, all replacement windows, gutters and soffit, fresh paint, updated flooring and so much more you have to see. THIS HOME WILL NOT LAST! Call today to schedule a private showing.
This property is off market, which means it's not currently listed for sale or rent on Zillow. This may be different from what's available on other websites or public sources.


