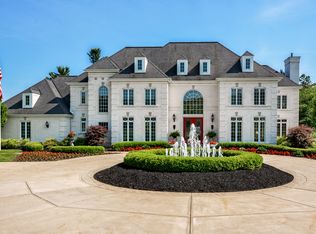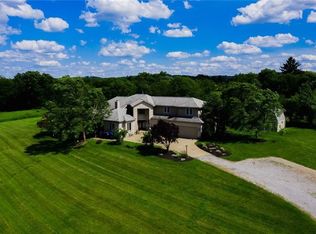Sold for $3,198,500
$3,198,500
315 Myoma Rd, Mars, PA 16046
5beds
7,628sqft
Farm, Single Family Residence
Built in 2015
18.01 Acres Lot
$3,381,300 Zestimate®
$419/sqft
$4,122 Estimated rent
Home value
$3,381,300
$3.01M - $3.82M
$4,122/mo
Zestimate® history
Loading...
Owner options
Explore your selling options
What's special
Gorgeous custom built home on 18 acres with 3/4 acre pond w/aerator, located close to restaurants, shopping, I-79/turnpike exit. Geothermal heating/cooling w/5 zones. Newer Barn (2019) w/PR, full kit, WiFi, LL tractor storage garages w/auto garage openers. Walkout LL w/workout rm, rough in for FP, full bath & kit/bar, walks out to patio w/hot tub. 1st flr MBR w/2 lrg walk-in closets,corner air tub, 2 lrg vanities, travertine flrs, lrg shower w/3 heads. 2Story FR w/wood ceiling& reclaimed barn beam HW flrs, stone gas log FP, wet bar w/sink & mini-frig. Den w/ 1/2 panel walls, closet, glass doors. DR w/HW floors, open to 2 Story Entry. Kit w/2 islands, walk-in pantry, Mike Santa custom cabinetry, HW flrs, glass doors from breakfast rm to covered porch w/gas FP & tiled flr. 12x7 bonus rm w/closet & skylight on 2nd flr could be 2nd office/nursery/hobby rm. BR2 is Jr Suite w/ 11x10 sitting room, walk-in closet & private luxury bath. BR 3&4 each have private baths, BR3 has XL walk-in closet.
Zillow last checked: 8 hours ago
Listing updated: March 18, 2024 at 01:00pm
Listed by:
Nancy Kaclik 724-776-9705,
BERKSHIRE HATHAWAY THE PREFERRED REALTY
Bought with:
Kimberly Maier, PA
BERKSHIRE HATHAWAY THE PREFERRED REALTY
Source: WPMLS,MLS#: 1588765 Originating MLS: West Penn Multi-List
Originating MLS: West Penn Multi-List
Facts & features
Interior
Bedrooms & bathrooms
- Bedrooms: 5
- Bathrooms: 8
- Full bathrooms: 5
- 1/2 bathrooms: 3
Primary bedroom
- Level: Main
- Dimensions: 22x18
Bedroom 2
- Level: Upper
- Dimensions: 16x16
Bedroom 3
- Level: Upper
- Dimensions: 16x15
Bedroom 4
- Level: Upper
- Dimensions: 16x13
Bedroom 5
- Level: Upper
- Dimensions: 14x14
Bonus room
- Level: Main
- Dimensions: 16x12
Bonus room
- Level: Upper
- Dimensions: 11x10
Den
- Level: Main
- Dimensions: 16x13
Dining room
- Level: Main
- Dimensions: 16x14
Entry foyer
- Level: Main
- Dimensions: 24x10
Family room
- Level: Main
- Dimensions: 26x23
Game room
- Level: Lower
- Dimensions: 21x17
Kitchen
- Level: Main
- Dimensions: 22x18
Laundry
- Level: Main
- Dimensions: 12x11
Heating
- Forced Air, Other
Cooling
- Central Air
Appliances
- Included: Some Gas Appliances, Convection Oven, Dishwasher, Disposal, Microwave, Refrigerator, Stove
Features
- Wet Bar, Hot Tub/Spa, Kitchen Island, Pantry
- Flooring: Ceramic Tile, Hardwood, Carpet
- Windows: Multi Pane, Screens
- Basement: Partially Finished,Walk-Out Access
- Number of fireplaces: 3
- Fireplace features: Lower Level, Family/Living/Great Room
Interior area
- Total structure area: 7,628
- Total interior livable area: 7,628 sqft
Property
Parking
- Total spaces: 6
- Parking features: Attached, Detached, Garage, Garage Door Opener
- Has attached garage: Yes
Features
- Levels: Two
- Stories: 2
- Has spa: Yes
- Spa features: Hot Tub
- Has view: Yes
- View description: Lake
- Has water view: Yes
- Water view: Lake
Lot
- Size: 18.01 Acres
- Dimensions: 18.01
Details
- Parcel number: 0104F3325NA0000
Construction
Type & style
- Home type: SingleFamily
- Architectural style: Farmhouse,Two Story
- Property subtype: Farm, Single Family Residence
Materials
- Concrete, Stone
- Roof: Asphalt
Condition
- Resale
- Year built: 2015
Details
- Warranty included: Yes
Utilities & green energy
- Sewer: Public Sewer
- Water: Public
Community & neighborhood
Security
- Security features: Security System
Location
- Region: Mars
- Subdivision: Theilman Crossing
Price history
| Date | Event | Price |
|---|---|---|
| 3/18/2024 | Sold | $3,198,500$419/sqft |
Source: | ||
| 11/1/2023 | Contingent | $3,198,500$419/sqft |
Source: | ||
| 10/9/2023 | Price change | $3,198,500-3%$419/sqft |
Source: | ||
| 8/27/2023 | Price change | $3,298,500-2.7%$432/sqft |
Source: | ||
| 5/14/2023 | Price change | $3,390,000-1.7%$444/sqft |
Source: | ||
Public tax history
| Year | Property taxes | Tax assessment |
|---|---|---|
| 2024 | $14,876 +2.5% | $105,970 |
| 2023 | $14,508 +3.1% | $105,970 |
| 2022 | $14,068 +6.9% | $105,970 +6.9% |
Find assessor info on the county website
Neighborhood: 16046
Nearby schools
GreatSchools rating
- NAMars Area Primary CenterGrades: K-1Distance: 3.5 mi
- 6/10Mars Area Middle SchoolGrades: 7-8Distance: 3.9 mi
- 9/10Mars Area Senior High SchoolGrades: 9-12Distance: 3.8 mi
Schools provided by the listing agent
- District: Mars Area
Source: WPMLS. This data may not be complete. We recommend contacting the local school district to confirm school assignments for this home.

