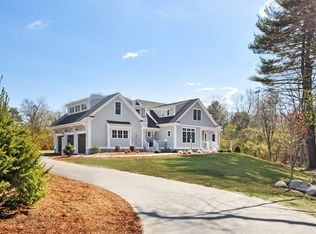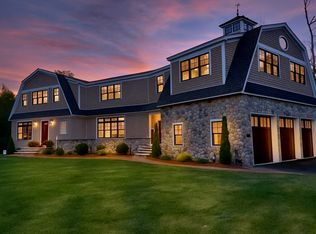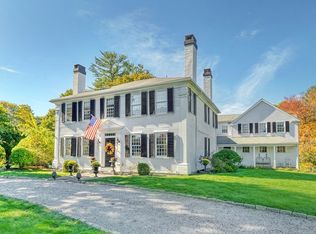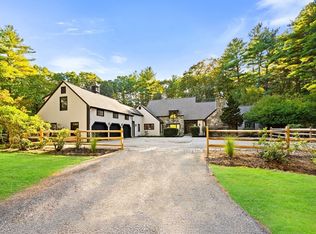A masterpiece of architectural elegance and meticulous design this spacious Nashawtuc Hill home offers a sophisticated and comfortable lifestyle with room to grow. Built on the former site of WGBH's "The Victory Garden", sited among heirloom trees and professionally designed landscape enjoy 1.7 acres of sweeping, level lawns and tranquil views of a private backyard and pond, a leisurely stroll to town center. Inside, experience the grandeur of its expansive rooms, high ceilings, fine finishes and sunlit spaces. The heart of the home is the 2-story great room filled w/windows, authentic reclaimed beams and floors welcome you and French doors open to a large, covered bluestone terrace, perfect for easy indoor-out living and entertaining. Outstanding gourmet kitchen w/eating area, elegant living and dining rms, private first-floor office/BR w/full bath, luxe main suite and 4 add'l BRs w/ensuite baths attached 3-car garage w/epoxy floor completes this exceptional offering.
For sale
$5,750,000
315 Musketaquid Rd, Concord, MA 01742
5beds
5,949sqft
Est.:
Single Family Residence
Built in 2010
1.76 Acres Lot
$5,551,500 Zestimate®
$967/sqft
$-- HOA
What's special
Masterpiece of architectural eleganceFine finishesSunlit spacesLuxe main suiteLarge covered bluestone terraceExpansive roomsMeticulous design
- 29 days |
- 2,608 |
- 104 |
Zillow last checked:
Listing updated:
Listed by:
Senkler, Pasley & Whitney 978-505-2652,
Coldwell Banker Realty - Concord 978-369-1000
Source: MLS PIN,MLS#: 73469112
Tour with a local agent
Facts & features
Interior
Bedrooms & bathrooms
- Bedrooms: 5
- Bathrooms: 6
- Full bathrooms: 5
- 1/2 bathrooms: 1
Primary bedroom
- Features: Bathroom - Full, Walk-In Closet(s), Closet/Cabinets - Custom Built, Flooring - Wood, Crown Molding
- Level: Second
- Area: 342
- Dimensions: 18 x 19
Bedroom 2
- Features: Bathroom - Full, Closet/Cabinets - Custom Built, Flooring - Wood, Recessed Lighting, Crown Molding
- Level: Second
- Area: 270
- Dimensions: 15 x 18
Bedroom 3
- Features: Bathroom - Full, Vaulted Ceiling(s), Closet/Cabinets - Custom Built, Flooring - Wood
- Level: Second
- Area: 168
- Dimensions: 14 x 12
Bedroom 4
- Features: Bathroom - Full, Closet/Cabinets - Custom Built, Flooring - Wood
- Level: Second
- Area: 182
- Dimensions: 14 x 13
Bedroom 5
- Features: Bathroom - Full, Closet/Cabinets - Custom Built, Flooring - Wood
- Level: First
- Area: 154
- Dimensions: 14 x 11
Primary bathroom
- Features: Yes
Bathroom 1
- Features: Bathroom - Half, Flooring - Wood, Wainscoting, Lighting - Sconce, Crown Molding, Pedestal Sink
- Level: First
- Area: 27
- Dimensions: 3 x 9
Bathroom 2
- Features: Bathroom - Full, Bathroom - Double Vanity/Sink, Fireplace, Walk-In Closet(s), Closet/Cabinets - Custom Built, Flooring - Marble, Countertops - Stone/Granite/Solid, Jacuzzi / Whirlpool Soaking Tub, Recessed Lighting, Lighting - Sconce, Crown Molding
- Level: Second
- Area: 152
- Dimensions: 19 x 8
Bathroom 3
- Features: Bathroom - Full, Bathroom - Double Vanity/Sink, Bathroom - Tiled With Tub, Flooring - Marble, Lighting - Sconce
- Level: Second
- Area: 80
- Dimensions: 10 x 8
Dining room
- Features: Coffered Ceiling(s), Flooring - Wood, Recessed Lighting, Wainscoting, Lighting - Sconce, Lighting - Overhead
- Level: First
- Area: 238
- Dimensions: 14 x 17
Family room
- Features: Vaulted Ceiling(s), Closet/Cabinets - Custom Built, Flooring - Wood, French Doors, Exterior Access, Lighting - Sconce, Lighting - Overhead
- Level: First
- Area: 567
- Dimensions: 27 x 21
Kitchen
- Features: Flooring - Wood, Window(s) - Picture, Dining Area, Pantry, Countertops - Upgraded, French Doors, Kitchen Island, Recessed Lighting, Wine Chiller, Gas Stove, Lighting - Pendant, Lighting - Overhead, Crown Molding
- Level: First
- Area: 520
- Dimensions: 26 x 20
Living room
- Features: Closet/Cabinets - Custom Built, Flooring - Wood, Recessed Lighting, Lighting - Sconce, Crown Molding
- Level: First
- Area: 374
- Dimensions: 22 x 17
Heating
- Forced Air, Radiant, Natural Gas
Cooling
- Central Air
Appliances
- Included: Gas Water Heater, Water Heater, Range, Dishwasher, Disposal, Microwave, Refrigerator, Washer, Dryer, Wine Refrigerator, Range Hood
- Laundry: Closet/Cabinets - Custom Built, Flooring - Marble, Electric Dryer Hookup, Washer Hookup, Lighting - Overhead, Second Floor
Features
- Bathroom - Full, Closet, Closet/Cabinets - Custom Built, Recessed Lighting, Beadboard, Wainscoting, Lighting - Overhead, Study, Mud Room, Entry Hall, Internet Available - Unknown
- Flooring: Flooring - Wood
- Doors: Insulated Doors
- Windows: Insulated Windows, Screens
- Basement: Full,Interior Entry,Sump Pump,Unfinished
- Number of fireplaces: 3
- Fireplace features: Family Room, Living Room
Interior area
- Total structure area: 5,949
- Total interior livable area: 5,949 sqft
- Finished area above ground: 5,949
Property
Parking
- Total spaces: 9
- Parking features: Attached, Garage Door Opener, Off Street
- Attached garage spaces: 3
- Uncovered spaces: 6
Features
- Patio & porch: Patio, Covered
- Exterior features: Patio, Covered Patio/Deck, Sprinkler System, Decorative Lighting, Screens, Fenced Yard
- Fencing: Fenced
- Has view: Yes
- View description: Scenic View(s)
Lot
- Size: 1.76 Acres
- Features: Level
Details
- Parcel number: M:8F B:1781,453044
- Zoning: A
Construction
Type & style
- Home type: SingleFamily
- Architectural style: Colonial
- Property subtype: Single Family Residence
Materials
- Frame
- Foundation: Concrete Perimeter
- Roof: Shingle
Condition
- Year built: 2010
Utilities & green energy
- Electric: Circuit Breakers
- Sewer: Public Sewer
- Water: Public
- Utilities for property: for Gas Range, for Electric Range, for Electric Dryer
Green energy
- Energy efficient items: Thermostat
Community & HOA
Community
- Features: Public Transportation, Shopping, Park, Walk/Jog Trails, Stable(s), Medical Facility, Bike Path, Conservation Area, House of Worship, Private School, Public School
- Security: Security System
- Subdivision: Nashawtuc Hill
HOA
- Has HOA: No
Location
- Region: Concord
Financial & listing details
- Price per square foot: $967/sqft
- Tax assessed value: $4,631,200
- Annual tax amount: $60,437
- Date on market: 1/20/2026
- Road surface type: Paved
Estimated market value
$5,551,500
$5.27M - $5.83M
$7,883/mo
Price history
Price history
| Date | Event | Price |
|---|---|---|
| 1/16/2026 | Listed for sale | $5,750,000+27.2%$967/sqft |
Source: MLS PIN #73469112 Report a problem | ||
| 6/10/2022 | Sold | $4,520,000+2.3%$760/sqft |
Source: MLS PIN #72977517 Report a problem | ||
| 5/10/2022 | Contingent | $4,420,000$743/sqft |
Source: MLS PIN #72977517 Report a problem | ||
| 5/6/2022 | Listed for sale | $4,420,000+56.3%$743/sqft |
Source: MLS PIN #72977517 Report a problem | ||
| 6/29/2012 | Sold | $2,828,000+212.5%$475/sqft |
Source: LINK #129909 Report a problem | ||
| 11/30/2010 | Sold | $905,000$152/sqft |
Source: Public Record Report a problem | ||
Public tax history
Public tax history
| Year | Property taxes | Tax assessment |
|---|---|---|
| 2025 | $55,463 +1% | $4,182,700 |
| 2024 | $54,919 +39.1% | $4,182,700 +37.3% |
| 2023 | $39,480 +8.3% | $3,046,300 +23.3% |
| 2022 | $36,468 -7.6% | $2,470,700 -7.9% |
| 2021 | $39,467 -1.2% | $2,681,200 -4.5% |
| 2020 | $39,956 +2% | $2,807,900 +1.7% |
| 2019 | $39,166 +2.4% | $2,760,100 +3.1% |
| 2018 | $38,239 +1.9% | $2,675,900 +0.3% |
| 2017 | $37,529 -3.9% | $2,667,300 -4.9% |
| 2016 | $39,061 | $2,806,100 |
Find assessor info on the county website
BuyAbility℠ payment
Est. payment
$32,912/mo
Principal & interest
$28072
Property taxes
$4840
Climate risks
Neighborhood: 01742
Nearby schools
GreatSchools rating
- 7/10Willard SchoolGrades: PK-5Distance: 2.3 mi
- 8/10Concord Middle SchoolGrades: 6-8Distance: 1.9 mi
- 10/10Concord Carlisle High SchoolGrades: 9-12Distance: 1.6 mi
Schools provided by the listing agent
- Elementary: Willard
- Middle: Cms
- High: Cchs
Source: MLS PIN. This data may not be complete. We recommend contacting the local school district to confirm school assignments for this home.
- Loading
- Loading




