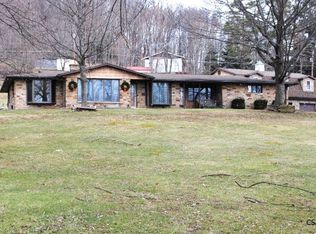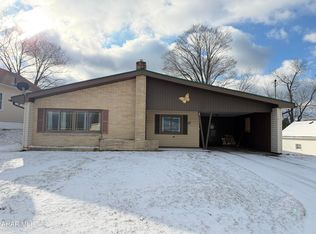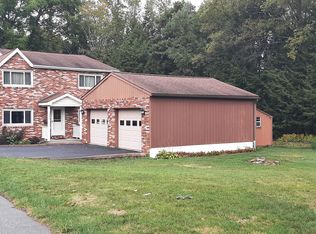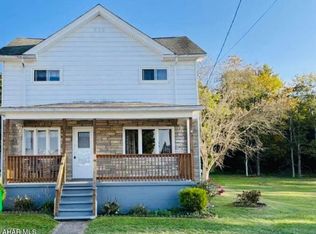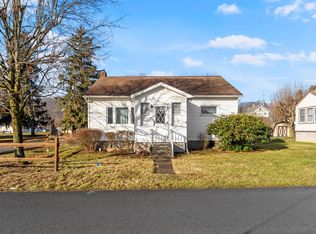This delightful ranch home offers comfortable and convenient one-story living, perfectly situated on a generous half-acre (0.5 acre) lot.
Step inside to discover an inviting and open layout. The large kitchen seamlessly connects to both the dining room and living room, creating a fantastic space for entertaining guests or enjoying everyday family life.
The home offers three comfortable bedrooms, providing ample space for family members or a home office. The full bath has been updated, offering modern fixtures and a fresh aesthetic
.
Outside, the property boasts a partially fenced-in yard, and expansive half-acre lot.
Home features a new metal roof,an integral tandem garage.
Schedule a tour.
For sale
$159,000
315 Munster Rd, Portage, PA 15946
3beds
2,290sqft
Est.:
Single Family Residence
Built in 1972
0.5 Acres Lot
$-- Zestimate®
$69/sqft
$-- HOA
What's special
- 195 days |
- 1,069 |
- 57 |
Zillow last checked: 8 hours ago
Listing updated: January 08, 2026 at 03:46pm
Listed by:
The Gretchen Gunnett Team 814-696-7742,
Perry Wellington Realty, LLC 814-695-5323
Source: AHAR,MLS#: 77886
Tour with a local agent
Facts & features
Interior
Bedrooms & bathrooms
- Bedrooms: 3
- Bathrooms: 2
- Full bathrooms: 1
- 1/2 bathrooms: 1
Bedroom 1
- Level: Main
- Area: 156 Square Feet
- Dimensions: 12 x 13
Bedroom 2
- Level: Main
- Area: 120 Square Feet
- Dimensions: 10 x 12
Bedroom 3
- Level: Main
- Area: 100 Square Feet
- Dimensions: 10 x 10
Bathroom 1
- Description: Half Bath
- Level: Lower
Bathroom 2
- Level: Main
- Area: 70 Square Feet
- Dimensions: 10 x 7
Dining room
- Level: Main
- Area: 165 Square Feet
- Dimensions: 15 x 11
Family room
- Level: Lower
- Area: 364 Square Feet
- Dimensions: 14 x 26
Kitchen
- Level: Main
- Area: 90 Square Feet
- Dimensions: 10 x 9
Laundry
- Level: Lower
Living room
- Level: Main
- Area: 225 Square Feet
- Dimensions: 15 x 15
Heating
- Forced Air, Natural Gas
Cooling
- See Remarks
Appliances
- Included: Dishwasher, Microwave, Oven, Refrigerator
Features
- Ceiling Fan(s)
- Flooring: Laminate
- Windows: Combination
- Basement: Full,Partially Finished
- Number of fireplaces: 2
- Fireplace features: Gas Starter, Wood Burning
Interior area
- Total structure area: 2,290
- Total interior livable area: 2,290 sqft
- Finished area above ground: 2,290
Video & virtual tour
Property
Parking
- Total spaces: 1
- Parking features: Asphalt, Attached, Garage
- Attached garage spaces: 1
Features
- Levels: One
- Patio & porch: See Remarks
- Exterior features: Private Yard, Rain Gutters
- Pool features: None
- Fencing: Back Yard,Partial
Lot
- Size: 0.5 Acres
- Features: Sloped
Details
- Additional structures: Workshop
- Parcel number: 4815117.1
- Special conditions: Standard
Construction
Type & style
- Home type: SingleFamily
- Architectural style: Ranch
- Property subtype: Single Family Residence
Materials
- Brick, Vinyl Siding, Stone
- Foundation: Block
- Roof: Metal
Condition
- Year built: 1972
Utilities & green energy
- Sewer: Public Sewer
- Water: Public
- Utilities for property: Electricity Connected, Sewer Connected
Community & HOA
Community
- Subdivision: None
HOA
- Has HOA: No
Location
- Region: Portage
Financial & listing details
- Price per square foot: $69/sqft
- Tax assessed value: $21,440
- Annual tax amount: $1,999
- Date on market: 1/8/2026
- Listing terms: Cash,Conventional,FHA,VA Loan
- Inclusions: Refrigerator, stove, dishwaher, microwave
Estimated market value
Not available
Estimated sales range
Not available
Not available
Price history
Price history
| Date | Event | Price |
|---|---|---|
| 1/8/2026 | Listed for sale | $159,000-5.4%$69/sqft |
Source: | ||
| 1/1/2026 | Listing removed | $168,000$73/sqft |
Source: | ||
| 9/27/2025 | Price change | $168,000-2.3%$73/sqft |
Source: | ||
| 8/12/2025 | Price change | $172,000-8%$75/sqft |
Source: | ||
| 7/15/2025 | Listed for sale | $187,000+20.6%$82/sqft |
Source: | ||
Public tax history
Public tax history
| Year | Property taxes | Tax assessment |
|---|---|---|
| 2025 | $1,997 +3.2% | $21,440 |
| 2024 | $1,936 | $21,440 |
| 2023 | $1,936 -0.6% | $21,440 |
Find assessor info on the county website
BuyAbility℠ payment
Est. payment
$1,003/mo
Principal & interest
$783
Property taxes
$164
Home insurance
$56
Climate risks
Neighborhood: 15946
Nearby schools
GreatSchools rating
- 7/10Portage Area El SchoolGrades: PK-6Distance: 1.2 mi
- 5/10Portage Area Junior-Senior High SchoolGrades: 7-12Distance: 1.3 mi
- Loading
- Loading
