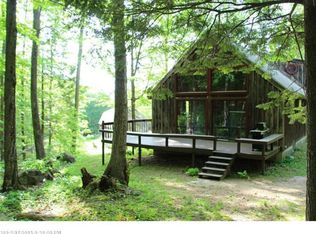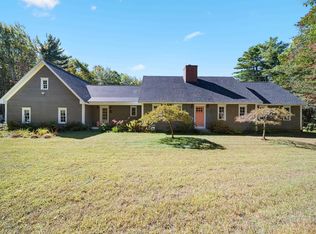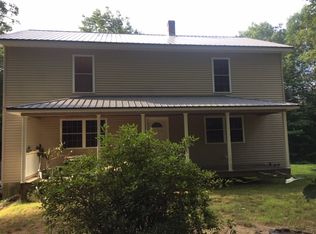Come and enjoy this well kept, open concept colonial in low tax Alton. This home features a bright and open kitchen with granite counter tops, double oven, and multi level bar. The living room features hardwood flooring and cathedral ceilings. There is also a first floor bonus room that can be used an an office, first floor bedroom or playroom. Upstairs you'll find a loft area that overlooks the living room, two more bedrooms and the huge master suite. Still need more space? Finish off what has been started in the walk out basement. Enjoy the heat of the wood stove in the winter, or the central a/c in the summer. And don't worry about losing power in this country location as the owners have installed a whole house generator! A large two car garage is there for your cars or toys, and a large level yard for your outside enjoyment. Showings begin Monday October 7th, 2019.
This property is off market, which means it's not currently listed for sale or rent on Zillow. This may be different from what's available on other websites or public sources.



