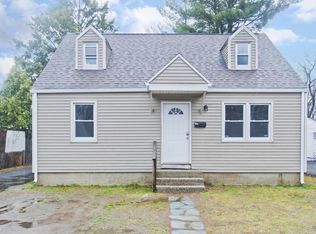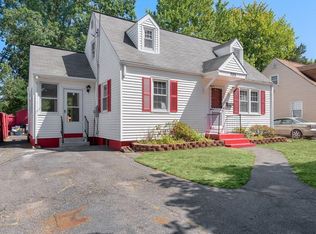Sold for $549,000
$549,000
315 Morton St, Springfield, MA 01119
5beds
2,600sqft
Single Family Residence
Built in 2025
0.26 Acres Lot
$-- Zestimate®
$211/sqft
$-- Estimated rent
Home value
Not available
Estimated sales range
Not available
Not available
Zestimate® history
Loading...
Owner options
Explore your selling options
What's special
Discover unmatched value in this BRAND NEW 5-bedroom, 2.5-bath colonial on an oversized double lot. Thoughtfully designed with an open layout that balances function and style. The chef’s kitchen features quartz counters, stainless appliances, custom cabinetry, and a large center island that anchors the main floor. It opens to a bright living room with gas fireplace, perfect for everyday comfort or entertaining. A flexible first-floor bedroom offers options for guests or remote work. First-floor laundry adds ease. Upstairs, the primary suite features 2 walk-in closets, private bath, and bonus room ideal for an office, nursery, or personal retreat. Three additional bedrooms give you the space to grow. Attached two-car garage, energy-efficient systems, and high-end finishes throughout. A rare chance to own new construction with space, style, and serious incentives!!
Zillow last checked: 8 hours ago
Listing updated: September 19, 2025 at 06:19pm
Listed by:
Nicholas Graveline 413-636-6385,
The Graveline Group, LLC 413-636-6385
Bought with:
Jameson Glanville
ERA M Connie Laplante Real Estate
Source: MLS PIN,MLS#: 73335105
Facts & features
Interior
Bedrooms & bathrooms
- Bedrooms: 5
- Bathrooms: 3
- Full bathrooms: 2
- 1/2 bathrooms: 1
Primary bedroom
- Features: Bathroom - Full, Ceiling Fan(s), Walk-In Closet(s), Flooring - Wall to Wall Carpet, Vestibule
- Level: Second
- Area: 384
- Dimensions: 24 x 16
Bedroom 2
- Features: Flooring - Hardwood, Flooring - Wall to Wall Carpet, Lighting - Overhead
- Level: First
- Area: 143
- Dimensions: 13 x 11
Bedroom 3
- Features: Closet, Flooring - Wall to Wall Carpet, Lighting - Overhead
- Level: Second
- Area: 140
- Dimensions: 14 x 10
Bedroom 4
- Features: Closet, Flooring - Wall to Wall Carpet, Lighting - Overhead
- Level: Second
- Area: 154
- Dimensions: 14 x 11
Bedroom 5
- Features: Closet, Flooring - Wall to Wall Carpet, Lighting - Overhead
- Level: Second
- Area: 143
- Dimensions: 13 x 11
Primary bathroom
- Features: Yes
Bathroom 1
- Features: Bathroom - Half, Flooring - Stone/Ceramic Tile
- Level: First
- Area: 56
- Dimensions: 7 x 8
Bathroom 2
- Features: Bathroom - Full, Bathroom - Double Vanity/Sink, Flooring - Stone/Ceramic Tile
- Level: Second
- Area: 72
- Dimensions: 9 x 8
Bathroom 3
- Features: Bathroom - Full, Bathroom - Double Vanity/Sink, Walk-In Closet(s), Flooring - Stone/Ceramic Tile
- Level: Second
- Area: 112
- Dimensions: 8 x 14
Dining room
- Features: Flooring - Hardwood, Open Floorplan, Slider, Lighting - Overhead
- Level: First
- Area: 154
- Dimensions: 11 x 14
Kitchen
- Features: Flooring - Hardwood, Countertops - Stone/Granite/Solid, Kitchen Island, Open Floorplan, Recessed Lighting, Stainless Steel Appliances, Lighting - Pendant
- Level: First
- Area: 210
- Dimensions: 15 x 14
Living room
- Features: Ceiling Fan(s), Beamed Ceilings, Flooring - Hardwood, Open Floorplan, Recessed Lighting
- Level: First
- Area: 352
- Dimensions: 22 x 16
Heating
- Forced Air, Propane
Cooling
- Central Air
Appliances
- Included: Range, Dishwasher, Microwave, Refrigerator
- Laundry: Electric Dryer Hookup, First Floor
Features
- Flooring: Tile, Hardwood
- Windows: Insulated Windows
- Basement: Full
- Number of fireplaces: 1
- Fireplace features: Living Room
Interior area
- Total structure area: 2,600
- Total interior livable area: 2,600 sqft
- Finished area above ground: 2,600
Property
Parking
- Total spaces: 6
- Parking features: Attached, Garage Door Opener, Off Street
- Attached garage spaces: 2
- Uncovered spaces: 4
Features
- Patio & porch: Porch, Deck
- Exterior features: Porch, Deck
Lot
- Size: 0.26 Acres
- Features: Level
Details
- Parcel number: 2596595
- Zoning: R1
Construction
Type & style
- Home type: SingleFamily
- Architectural style: Colonial
- Property subtype: Single Family Residence
Materials
- Frame
- Foundation: Concrete Perimeter
- Roof: Shingle
Condition
- Year built: 2025
Details
- Warranty included: Yes
Utilities & green energy
- Electric: 110 Volts, 220 Volts
- Sewer: Public Sewer
- Water: Public
- Utilities for property: for Electric Range
Community & neighborhood
Location
- Region: Springfield
Price history
| Date | Event | Price |
|---|---|---|
| 9/18/2025 | Sold | $549,000$211/sqft |
Source: MLS PIN #73335105 Report a problem | ||
| 8/3/2025 | Contingent | $549,000$211/sqft |
Source: MLS PIN #73335105 Report a problem | ||
| 7/31/2025 | Price change | $549,000-4.5%$211/sqft |
Source: MLS PIN #73335105 Report a problem | ||
| 7/14/2025 | Price change | $575,000-0.9%$221/sqft |
Source: MLS PIN #73335105 Report a problem | ||
| 6/17/2025 | Price change | $580,000-0.9%$223/sqft |
Source: MLS PIN #73335105 Report a problem | ||
Public tax history
Tax history is unavailable.
Neighborhood: Pine Point
Nearby schools
GreatSchools rating
- 5/10Frank H Freedman Elementary SchoolGrades: PK-5Distance: 0.9 mi
- 5/10John J Duggan Middle SchoolGrades: 6-12Distance: 0.6 mi
- 2/10High School of Science and Technology (Sci-Tech)Grades: 9-12Distance: 1.3 mi

Get pre-qualified for a loan
At Zillow Home Loans, we can pre-qualify you in as little as 5 minutes with no impact to your credit score.An equal housing lender. NMLS #10287.

