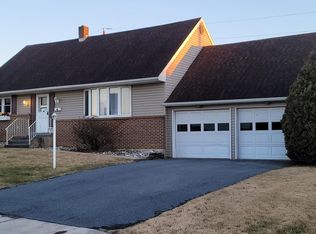Sold for $325,000
$325,000
315 Morrison Rd, Reading, PA 19601
3beds
2,072sqft
Single Family Residence
Built in 1973
10,018 Square Feet Lot
$336,700 Zestimate®
$157/sqft
$2,180 Estimated rent
Home value
$336,700
$313,000 - $364,000
$2,180/mo
Zestimate® history
Loading...
Owner options
Explore your selling options
What's special
Spacious split-level home with over 2,000 sq ft in Schuylkill Valley School District! This well-maintained property is ideally located just minutes from Gring’s Mill trails, recreation areas, Route 222, and the shops and restaurants at Broadcasting Square. The main level features a bright, open family room, 3 bedrooms, and 2 full baths—including a primary suite with attached bath. The kitchen offers solid surface countertops and flows into the dining area, where sliders lead to a large deck with spa tub—perfect for relaxing or entertaining. The private backyard includes a tranquil water feature. The lower level boasts a second family room, half bath, and a flexible rec space—ideal for a home office or play area. Additional highlights: new HVAC system (2021), serviced in 2024; wood-burning chimney cleaned in 2022; and an oversized 2-car attached garage. Schedule your showing today!
Zillow last checked: 8 hours ago
Listing updated: July 25, 2025 at 06:41am
Listed by:
Allison McMillan 484-987-5228,
Keller Williams Platinum Realty - Wyomissing
Bought with:
Margie DeJesus, RS311487
Coldwell Banker Realty
Source: Bright MLS,MLS#: PABK2058006
Facts & features
Interior
Bedrooms & bathrooms
- Bedrooms: 3
- Bathrooms: 3
- Full bathrooms: 2
- 1/2 bathrooms: 1
- Main level bathrooms: 2
- Main level bedrooms: 3
Primary bedroom
- Features: Attached Bathroom
- Level: Main
- Area: 168 Square Feet
- Dimensions: 14 x 12
Bedroom 2
- Level: Main
- Area: 130 Square Feet
- Dimensions: 13 x 10
Bedroom 3
- Level: Main
- Area: 100 Square Feet
- Dimensions: 10 x 10
Bathroom 2
- Level: Main
Dining room
- Features: Flooring - HardWood
- Level: Main
- Area: 120 Square Feet
- Dimensions: 12 x 10
Family room
- Features: Fireplace - Wood Burning
- Level: Lower
- Area: 221 Square Feet
- Dimensions: 17 x 13
Half bath
- Level: Lower
Kitchen
- Level: Main
- Area: 144 Square Feet
- Dimensions: 12 x 12
Laundry
- Features: Flooring - Stone
- Level: Lower
- Area: 88 Square Feet
- Dimensions: 11 x 8
Living room
- Features: Ceiling Fan(s)
- Level: Main
- Area: 221 Square Feet
- Dimensions: 17 x 13
Office
- Level: Lower
- Area: 99 Square Feet
- Dimensions: 11 x 9
Heating
- Hot Water, Oil
Cooling
- Central Air, Electric
Appliances
- Included: Water Heater
- Laundry: Laundry Room
Features
- Flooring: Carpet, Hardwood, Vinyl
- Basement: Garage Access,Exterior Entry,Partially Finished,Walk-Out Access
- Number of fireplaces: 1
Interior area
- Total structure area: 2,072
- Total interior livable area: 2,072 sqft
- Finished area above ground: 1,400
- Finished area below ground: 672
Property
Parking
- Total spaces: 4
- Parking features: Garage Faces Front, Attached, Driveway, On Street
- Attached garage spaces: 2
- Uncovered spaces: 2
Accessibility
- Accessibility features: None
Features
- Levels: Bi-Level,Two
- Stories: 2
- Pool features: None
Lot
- Size: 10,018 sqft
Details
- Additional structures: Above Grade, Below Grade
- Parcel number: 27439820806804
- Zoning: R-1
- Zoning description: Residential
- Special conditions: Standard
Construction
Type & style
- Home type: SingleFamily
- Property subtype: Single Family Residence
Materials
- Vinyl Siding
- Foundation: Block
- Roof: Shingle
Condition
- Very Good
- New construction: No
- Year built: 1973
Utilities & green energy
- Sewer: Public Sewer
- Water: Public
Community & neighborhood
Location
- Region: Reading
- Subdivision: Greenfields
- Municipality: BERN TWP
Other
Other facts
- Listing agreement: Exclusive Agency
- Listing terms: Cash,Conventional
- Ownership: Fee Simple
Price history
| Date | Event | Price |
|---|---|---|
| 7/25/2025 | Sold | $325,000-1.5%$157/sqft |
Source: | ||
| 6/26/2025 | Pending sale | $329,900$159/sqft |
Source: | ||
| 6/18/2025 | Price change | $329,900-2.7%$159/sqft |
Source: | ||
| 5/31/2025 | Listed for sale | $339,000+7.6%$164/sqft |
Source: | ||
| 2/23/2024 | Sold | $315,000$152/sqft |
Source: | ||
Public tax history
| Year | Property taxes | Tax assessment |
|---|---|---|
| 2025 | $4,941 +3.6% | $117,100 |
| 2024 | $4,769 +2.7% | $117,100 |
| 2023 | $4,645 | $117,100 |
Find assessor info on the county website
Neighborhood: 19601
Nearby schools
GreatSchools rating
- 5/10Schuylkill Valley El SchoolGrades: K-4Distance: 5.7 mi
- 6/10Schuylkill Valley Middle SchoolGrades: 5-8Distance: 5.7 mi
- 6/10Schuylkill Valley High SchoolGrades: 9-12Distance: 5.5 mi
Schools provided by the listing agent
- District: Schuylkill Valley
Source: Bright MLS. This data may not be complete. We recommend contacting the local school district to confirm school assignments for this home.
Get pre-qualified for a loan
At Zillow Home Loans, we can pre-qualify you in as little as 5 minutes with no impact to your credit score.An equal housing lender. NMLS #10287.


