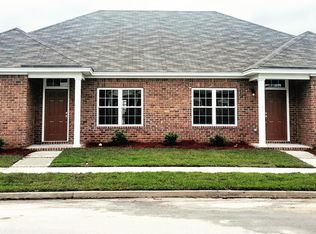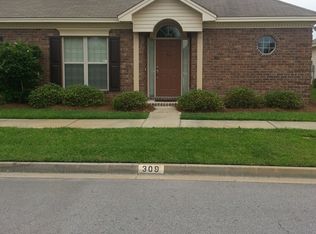3 Bedroom, 3 full bath town home. 2 split bedroom down and 1 bedroom & bath up. Can be used as a man cave. Only one owner. This town home has single car garage.
This property is off market, which means it's not currently listed for sale or rent on Zillow. This may be different from what's available on other websites or public sources.


