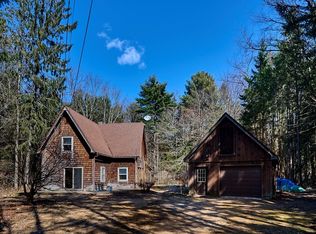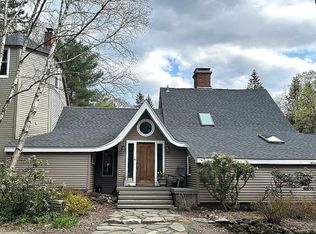Sold for $427,000
$427,000
315 Montague Rd, Shutesbury, MA 01072
3beds
1,519sqft
Single Family Residence
Built in 1960
6.13 Acres Lot
$466,700 Zestimate®
$281/sqft
$2,387 Estimated rent
Home value
$466,700
$401,000 - $565,000
$2,387/mo
Zestimate® history
Loading...
Owner options
Explore your selling options
What's special
Transformed 1960 Contemporary on 6.13 A. Sellers converted 2-bedroom house w/ studio apartment into SF home w/ 3 beds & 2 full baths. 3-story addition enlarged it to 1515 SF. Go up the new exterior staircase into a mudroom that leads into 2nd level open concept LR/ dining area w/ beamed ceiling, mini split & carpeted floor. The remodeled kitchen touts wood painted cabinetry w/ gas stove, newer microwave & frig. Sup on south-facing, 10’ x 12’, encl. porch & enjoy passive solar warmth. A refurbished full bath completes this floor. 2-bedrooms + study w/ ELBB & built-ins are on the 3rd level. Windowed, 1st level w/ sep. entry comprises bedrm w/ tiled shower plus laundry/storage. New, Lopi wood stove w/ central chimney provides toasty warmth thru all levels along w/ mini splits. Relish oversized 1 car garage w/ 2nd floor storage. Perks: owned solar arrays afford @6 months of free electricity & fiber optic cable. Enjoy many native plantings like Laurel, Magnolia tree, mock orange bushes,
Zillow last checked: 8 hours ago
Listing updated: June 13, 2024 at 04:43am
Listed by:
Sally Malsch 413-519-4465,
5 College REALTORS® 413-549-5555
Bought with:
Alyx Akers
5 College REALTORS® Northampton
Source: MLS PIN,MLS#: 73230573
Facts & features
Interior
Bedrooms & bathrooms
- Bedrooms: 3
- Bathrooms: 2
- Full bathrooms: 2
- Main level bathrooms: 1
Primary bedroom
- Features: Ceiling Fan(s), Closet, Flooring - Wall to Wall Carpet, Lighting - Overhead
- Level: Third
Bedroom 2
- Features: Ceiling Fan(s), Closet/Cabinets - Custom Built, Flooring - Wall to Wall Carpet, Lighting - Overhead
- Level: Third
Bedroom 3
- Features: Closet, Flooring - Wall to Wall Carpet, Exterior Access, Lighting - Overhead
- Level: First
Primary bathroom
- Features: No
Bathroom 1
- Features: Bathroom - Full, Bathroom - Tiled With Tub & Shower, Flooring - Vinyl, Remodeled, Lighting - Sconce
- Level: First
Bathroom 2
- Features: Bathroom - Full, Bathroom - With Tub & Shower, Ceiling Fan(s), Closet/Cabinets - Custom Built
- Level: Main,Second
Family room
- Features: Exterior Access, High Speed Internet Hookup, Open Floorplan, Lighting - Overhead
- Level: First
Kitchen
- Features: Flooring - Vinyl, Dining Area, Breakfast Bar / Nook, Deck - Exterior, Exterior Access, Remodeled, Gas Stove, Lighting - Overhead
- Level: Main,Second
Living room
- Features: Beamed Ceilings, Flooring - Wall to Wall Carpet, Open Floorplan, Lighting - Overhead
- Level: Main,Second
Office
- Features: Closet/Cabinets - Custom Built, Flooring - Wall to Wall Carpet, High Speed Internet Hookup, Lighting - Overhead
- Level: Third
Heating
- Electric Baseboard, Wood Stove, Ductless, Other
Cooling
- Ductless
Appliances
- Included: Water Heater, Tankless Water Heater, Range, Microwave, Refrigerator, Washer, Dryer
- Laundry: Closet/Cabinets - Custom Built, Gas Dryer Hookup, Exterior Access, Remodeled, Washer Hookup, Lighting - Overhead, Sink, First Floor
Features
- Closet/Cabinets - Custom Built, Lighting - Overhead, High Speed Internet Hookup, Mud Room, Office, High Speed Internet
- Flooring: Vinyl, Carpet, Concrete, Flooring - Vinyl, Flooring - Wall to Wall Carpet
- Windows: Storm Window(s), Screens
- Basement: Full,Partially Finished,Walk-Out Access,Interior Entry,Concrete,Slab
- Has fireplace: No
Interior area
- Total structure area: 1,519
- Total interior livable area: 1,519 sqft
Property
Parking
- Total spaces: 4
- Parking features: Detached, Garage Door Opener, Storage, Workshop in Garage, Garage Faces Side, Off Street, Stone/Gravel
- Garage spaces: 1
- Uncovered spaces: 3
Features
- Patio & porch: Porch - Enclosed
- Exterior features: Porch - Enclosed, Screens, Garden, Other
- Waterfront features: Lake/Pond, Beach Ownership(Public)
Lot
- Size: 6.13 Acres
- Features: Wooded, Cleared, Gentle Sloping
Details
- Parcel number: M:ZH B:0 L:74,3303578
- Zoning: RR
Construction
Type & style
- Home type: SingleFamily
- Architectural style: Contemporary
- Property subtype: Single Family Residence
Materials
- Frame, Post & Beam
- Foundation: Concrete Perimeter
- Roof: Shingle,Metal Roofing (Recycled)
Condition
- Year built: 1960
Utilities & green energy
- Electric: 110 Volts, 220 Volts, Circuit Breakers, 200+ Amp Service, Net Meter
- Sewer: Private Sewer
- Water: Private
- Utilities for property: for Gas Range, for Gas Dryer, Washer Hookup
Green energy
- Energy generation: Solar
Community & neighborhood
Community
- Community features: Walk/Jog Trails, Conservation Area, Public School, University
Location
- Region: Shutesbury
Other
Other facts
- Road surface type: Unimproved
Price history
| Date | Event | Price |
|---|---|---|
| 6/12/2024 | Sold | $427,000+2.9%$281/sqft |
Source: MLS PIN #73230573 Report a problem | ||
| 5/8/2024 | Contingent | $414,900$273/sqft |
Source: MLS PIN #73230573 Report a problem | ||
| 4/30/2024 | Listed for sale | $414,900$273/sqft |
Source: MLS PIN #73230573 Report a problem | ||
Public tax history
| Year | Property taxes | Tax assessment |
|---|---|---|
| 2025 | $4,963 +0.4% | $313,500 +13.1% |
| 2024 | $4,944 +0.6% | $277,300 +4.1% |
| 2023 | $4,914 +2.5% | $266,500 +21.4% |
Find assessor info on the county website
Neighborhood: 01072
Nearby schools
GreatSchools rating
- 8/10Shutesbury Elementary SchoolGrades: PK-6Distance: 1.6 mi
- 5/10Amherst Regional Middle SchoolGrades: 7-8Distance: 7.3 mi
- 8/10Amherst Regional High SchoolGrades: 9-12Distance: 7.6 mi
Schools provided by the listing agent
- Elementary: Shutesbury Elem
- Middle: Amherst Reg Ms
- High: Amherst Reg Hs
Source: MLS PIN. This data may not be complete. We recommend contacting the local school district to confirm school assignments for this home.
Get pre-qualified for a loan
At Zillow Home Loans, we can pre-qualify you in as little as 5 minutes with no impact to your credit score.An equal housing lender. NMLS #10287.

