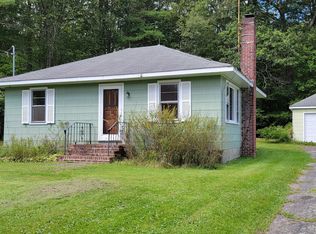Sold for $435,000 on 11/23/24
$435,000
315 Mohn Road, Cochecton, NY 12726
3beds
1,300sqft
Single Family Residence, Residential
Built in 1999
20.14 Acres Lot
$456,200 Zestimate®
$335/sqft
$2,582 Estimated rent
Home value
$456,200
$388,000 - $529,000
$2,582/mo
Zestimate® history
Loading...
Owner options
Explore your selling options
What's special
Listed at 1300 Sq. ft. there is an additional 800 sq ft. finished lower level. This is a very well kept low maintenance split-level home sits on 20 Acres and has lots of yard space with plenty of sun and great potential for a massive garden(s) with plenty of wooded acres for you to explore. The home has 3 bedrooms and 2 full baths on the main level and an additional bedroom plus full bath and den on the lower level plus a 2 car garage. This home is turn key and ready to go. Additional Information: HeatingFuel:Oil Below Ground,ParkingFeatures:2 Car Attached,
Zillow last checked: 8 hours ago
Listing updated: November 23, 2024 at 06:12am
Listed by:
Steven Beeson 917-494-2854,
Diane C. Butler 845-482-2523
Bought with:
Steven Beeson, 10401354482
Diane C. Butler
Source: OneKey® MLS,MLS#: H6327085
Facts & features
Interior
Bedrooms & bathrooms
- Bedrooms: 3
- Bathrooms: 2
- Full bathrooms: 2
Bedroom 3
- Level: Lower
Bathroom 1
- Description: EnSuite
- Level: First
Bathroom 3
- Description: Full Bath
- Level: Lower
Other
- Description: Large EnSuite
- Level: First
Dining room
- Description: Open floor plan to kitchen
- Level: First
Kitchen
- Description: Large open floorplan
- Level: First
Office
- Level: Lower
Heating
- Oil, Baseboard
Cooling
- Wall/Window Unit(s)
Appliances
- Included: Stainless Steel Appliance(s), Oil Water Heater, Dishwasher, Dryer, Freezer, Microwave, Refrigerator, Washer
Features
- Ceiling Fan(s), Chandelier, Master Downstairs, First Floor Bedroom, First Floor Full Bath, Primary Bathroom
- Flooring: Hardwood
- Windows: Screens, Blinds
- Basement: Finished,Walk-Out Access
- Attic: Partial
- Number of fireplaces: 1
Interior area
- Total structure area: 1,300
- Total interior livable area: 1,300 sqft
Property
Parking
- Total spaces: 2
- Parking features: Attached, Garage Door Opener
Features
- Levels: Two,Multi/Split
- Stories: 2
- Patio & porch: Deck
- Exterior features: Gas Grill, Mailbox
Lot
- Size: 20.14 Acres
Details
- Parcel number: 240001900001023003
Construction
Type & style
- Home type: SingleFamily
- Property subtype: Single Family Residence, Residential
Condition
- Year built: 1999
Utilities & green energy
- Sewer: Septic Tank
- Utilities for property: Trash Collection Private
Community & neighborhood
Security
- Security features: Security System
Location
- Region: Narrowsburg
Other
Other facts
- Listing agreement: Exclusive Right To Sell
Price history
| Date | Event | Price |
|---|---|---|
| 11/23/2024 | Sold | $435,000-3.1%$335/sqft |
Source: | ||
| 10/17/2024 | Pending sale | $449,000$345/sqft |
Source: | ||
| 9/19/2024 | Listed for sale | $449,000$345/sqft |
Source: | ||
Public tax history
Tax history is unavailable.
Neighborhood: 12764
Nearby schools
GreatSchools rating
- 5/10Sullivan West Elementary SchoolGrades: PK-6Distance: 9.3 mi
- 5/10Sullivan West High School At Lake HuntingtonGrades: 7-12Distance: 2.7 mi
Schools provided by the listing agent
- Elementary: Sullivan West Elementary
- Middle: SULLIVAN WEST HIGH SCHOOL AT LAKE HUNTINGTON
- High: Sullivan West High School
Source: OneKey® MLS. This data may not be complete. We recommend contacting the local school district to confirm school assignments for this home.
