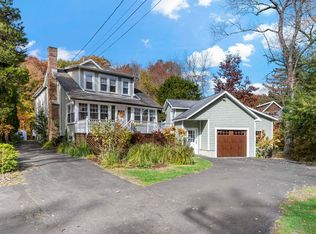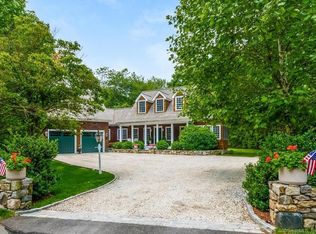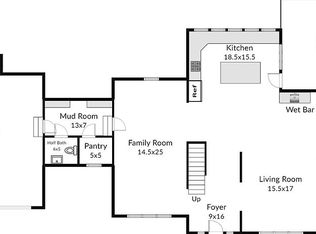The John Stevens House - Character and charm abound in this 1853 Colonial Farmhouse. Tastefully renovated and expanded for today's active lifestyle, this beautifully landscaped one-acre property boasts 2 home offices, a full gym, and is a short walk to Town, Train, High School, Middle School, and a short drive to Ox Ridge Elementary. The first-floor circular flow is an entertainer's dream! The updated kitchen opens to a breakfast room and spacious family room, with adjoining sunroom that flows naturally onto an oversize stone-walled patio. The formal living and dinning rooms offer an elegant blend of period details with modern sophistication. A large open bonus room above the 2-car garage is currently used as a full gym, but could be a 5th bedroom, playroom or office. Building experts remark on the sound construction, and old-home specialists characterize it as "a pristine, solid and charming home". This home is move-in ready, and checks all the boxes! Come fall in love with this quintessential New England home and all it has to offer!
This property is off market, which means it's not currently listed for sale or rent on Zillow. This may be different from what's available on other websites or public sources.


