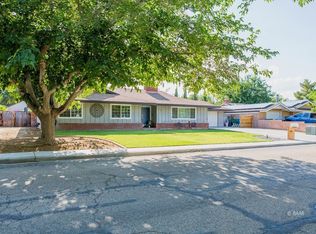Bank-Owned Auction Opportunity.
Be ready to bid on Auction.com! SAVE THIS PROPERTY TODAY on Auction.com to get important updates and auction details.
Why Auction.com?
We connect buyers with real estate deals nationwide. Search, bid, and win properties on our user-friendly auction platform.
Auction

Price Unknown
315 Mesquite Ave, Ridgecrest, CA 93555
4beds
3baths
2,180sqft
Single Family Residence
Built in 1983
10,454.4 Square Feet Lot
$-- Zestimate®
$--/sqft
$-- HOA
Overview
- 17 days |
- 296 |
- 8 |
Zillow last checked: January 31, 2026 at 11:14pm
Listed by:
Auction.com Customer Service,
Auction.com
Source: Auction.com 1
Facts & features
Interior
Bedrooms & bathrooms
- Bedrooms: 4
- Bathrooms: 3
Interior area
- Total structure area: 2,180
- Total interior livable area: 2,180 sqft
Property
Lot
- Size: 10,454.4 Square Feet
Details
- Parcel number: 42106001
- Special conditions: Auction
Construction
Type & style
- Home type: SingleFamily
- Property subtype: Single Family Residence
Condition
- Year built: 1983
Community & HOA
Location
- Region: Ridgecrest
Financial & listing details
- Tax assessed value: $404,715
- Annual tax amount: $5,245
- Date on market: 1/15/2026
- Lease term: Contact For Details
This listing is brought to you by Auction.com 1
View Auction DetailsForeclosure details
Estimated market value
Not available
Estimated sales range
Not available
$2,246/mo
Public tax history
Climate risks
Neighborhood: 93555
Nearby schools
GreatSchools rating
- 6/10Richmond Elementary SchoolGrades: K-5Distance: 0.7 mi
- 5/10Murray Middle SchoolGrades: 6-8Distance: 0.9 mi
- 6/10Burroughs High SchoolGrades: 9-12Distance: 1.1 mi
- Loading
