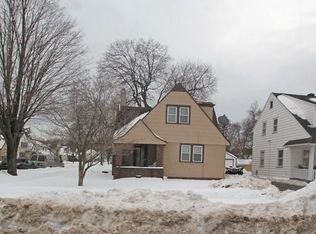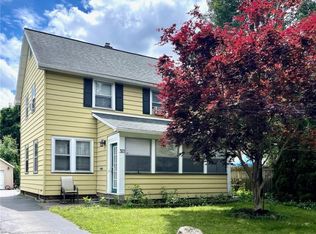Closed
$170,000
315 Merrill St, Rochester, NY 14615
4beds
1,780sqft
Single Family Residence
Built in 1920
5,227.2 Square Feet Lot
$176,900 Zestimate®
$96/sqft
$2,043 Estimated rent
Home value
$176,900
$166,000 - $189,000
$2,043/mo
Zestimate® history
Loading...
Owner options
Explore your selling options
What's special
Welcome to this charming 4-bedroom, 1.5-bathroom home that’s just waiting for your personal touch! With a little love and attention, this property has the potential to become your dream home. The house features a spacious layout with hardwood floors throughout, adding warmth and character to every room. The updated main bathroom boasts modern laminate flooring, while the huge eat-in kitchen offers plenty of cupboard and counter space, making it perfect for both everyday meals and entertaining. A formal dining room provides an elegant space for gatherings, and the den/office offers flexibility for work or relaxation. Natural wood doors and a full attic add to the home’s timeless appeal. Practical updates include newer mechanics, a furnace, and a tear-off roof replaced in 2024, as well as a hot water heater installed in 2019. The 2-car garage provides ample storage and parking space. Schedule a showing today and envision the possibilities.Delayed negotiations until 3/18. All offers due by 10:00am
Zillow last checked: 8 hours ago
Listing updated: June 02, 2025 at 06:16pm
Listed by:
Christine J. Sanna 585-368-7142,
Howard Hanna
Bought with:
Jeanne L. Bracken, 10301222616
RE/MAX Plus
Source: NYSAMLSs,MLS#: R1592286 Originating MLS: Rochester
Originating MLS: Rochester
Facts & features
Interior
Bedrooms & bathrooms
- Bedrooms: 4
- Bathrooms: 2
- Full bathrooms: 1
- 1/2 bathrooms: 1
- Main level bathrooms: 1
Heating
- Gas, Forced Air
Cooling
- Central Air
Appliances
- Included: Gas Oven, Gas Range, Gas Water Heater, Microwave, Refrigerator
- Laundry: In Basement
Features
- Ceiling Fan(s), Den, Separate/Formal Dining Room, Eat-in Kitchen, Separate/Formal Living Room, Programmable Thermostat
- Flooring: Hardwood, Resilient, Varies
- Windows: Storm Window(s), Wood Frames
- Basement: Full,Partially Finished
- Has fireplace: No
Interior area
- Total structure area: 1,780
- Total interior livable area: 1,780 sqft
Property
Parking
- Total spaces: 2
- Parking features: Detached, Garage
- Garage spaces: 2
Features
- Levels: Two
- Stories: 2
- Patio & porch: Open, Patio, Porch
- Exterior features: Blacktop Driveway, Fence, Patio
- Fencing: Partial
Lot
- Size: 5,227 sqft
- Dimensions: 42 x 131
- Features: Near Public Transit, Rectangular, Rectangular Lot, Residential Lot
Details
- Parcel number: 26140007574000030040000000
- Special conditions: Standard
Construction
Type & style
- Home type: SingleFamily
- Architectural style: Colonial,Historic/Antique
- Property subtype: Single Family Residence
Materials
- Aluminum Siding, Wood Siding, Copper Plumbing
- Foundation: Block
- Roof: Asphalt
Condition
- Resale
- Year built: 1920
Utilities & green energy
- Electric: Circuit Breakers
- Sewer: Connected
- Water: Connected, Public
- Utilities for property: Cable Available, High Speed Internet Available, Sewer Connected, Water Connected
Community & neighborhood
Security
- Security features: Security System Owned
Location
- Region: Rochester
- Subdivision: Kodak Emp Rlty Co-P
Other
Other facts
- Listing terms: Cash,Conventional,FHA,VA Loan
Price history
| Date | Event | Price |
|---|---|---|
| 5/14/2025 | Sold | $170,000+13.4%$96/sqft |
Source: | ||
| 3/19/2025 | Pending sale | $149,900$84/sqft |
Source: | ||
| 3/13/2025 | Listed for sale | $149,900+50.1%$84/sqft |
Source: | ||
| 5/21/2021 | Listing removed | -- |
Source: | ||
| 5/10/2021 | Listed for sale | $99,900+69.3%$56/sqft |
Source: | ||
Public tax history
| Year | Property taxes | Tax assessment |
|---|---|---|
| 2024 | -- | $159,900 +83.4% |
| 2023 | -- | $87,200 |
| 2022 | -- | $87,200 |
Find assessor info on the county website
Neighborhood: Maplewood
Nearby schools
GreatSchools rating
- 3/10School 54 Flower City Community SchoolGrades: PK-6Distance: 2.4 mi
- 3/10School 58 World Of Inquiry SchoolGrades: PK-12Distance: 3.7 mi
- 1/10Northeast College Preparatory High SchoolGrades: 9-12Distance: 3 mi
Schools provided by the listing agent
- District: Rochester
Source: NYSAMLSs. This data may not be complete. We recommend contacting the local school district to confirm school assignments for this home.

