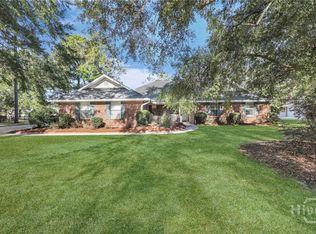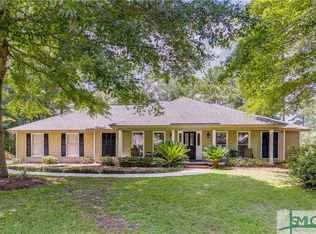Remarkable views! Full brick, 4 bedroom home that overlooks the golf course, lagoon and woods. Inside this luxury home, you will notice tall ceilings lined with crown molding as well as regal hardwood floors. The living room features a 24' ceiling with a wood burning fireplace surrounded by built in shelving. Just outside the french doors, you will find that a spacious sun room is the perfect relaxation sanctuary, that includes a built in bar & TV not to mention a panoramic view. The formal dining room features tall ceilings with crown molding, wood floors and wainscoting. A large kitchen features new granite counters, Self Genie pull out shelving, 2 ovens, free standing ice maker and vast storage. A separate family room opens onto a spacious new deck making morning coffee or outdoor entertainment easy. A Jack and Jill bath connects the 2 bedrooms while the Spacious master suite has a large private bath, Separate shower and walk-in closet. All bathrooms feature granite and tile.
This property is off market, which means it's not currently listed for sale or rent on Zillow. This may be different from what's available on other websites or public sources.


