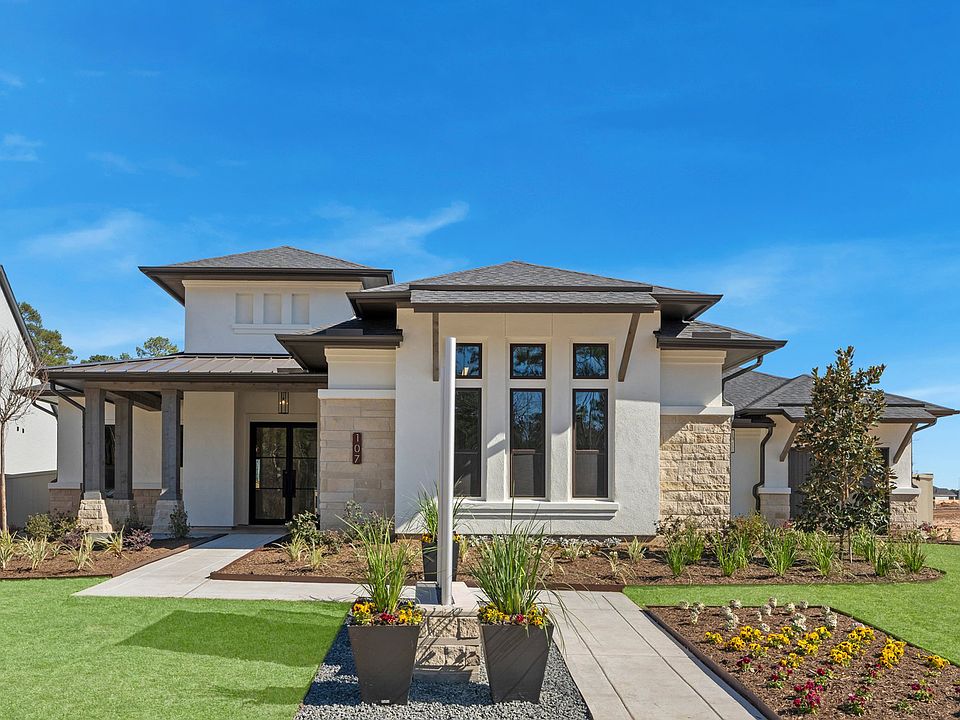Single-Story Home Boasting Media Room, Study, 4 Bedrooms, 3 Full Baths, Covered Rear Patio with Fireplace, and 3 Car Garage. Impressive 8’ Double Doors Open to the Entry with 12’ Ceiling. Glimpse into the Study with Wood Beam Ceiling, then Continue to the Family Room/Dining with Wall of Windows, Wood Wrapped Beams, and Gas Fireplace. The Open, Island Kitchen Features a Decorative Vent Hood, Built-in Appliances, and Stacked Upper Cabinets. Engineered Hardwood Flooring at the Entry, Study, Family Room, Dining, Kitchen, Primary Bedroom, Mud Area, and Hallways. Primary Bath with Separate Vanities, 2 Walk-in Closets, Freestanding Tub, Separate Walk-in Shower with Seat, Linen Closet, and Enclosed Toilet. Jack and Jill Bath Attached to Bedrooms 3 and 4. Laundry Room with Sink. Wi-Fi Enabled, Built-in Home Intelligence System with Smart Thermostat, Lighting Control, and Smart Entry Door Lock. Gas Water Heater in Garage. 14 SEER Trane HVAC. Zip System Sheathing and Foam Insulation.
Pending
$699,375
315 Masked Duck Ct, Magnolia, TX 77355
4beds
3,203sqft
Single Family Residence
Built in 2024
0.29 Acres lot
$689,400 Zestimate®
$218/sqft
$154/mo HOA
What's special
Gas fireplaceBuilt-in appliancesEngineered hardwood flooringFreestanding tubDecorative vent hoodOpen island kitchenWood wrapped beams
- 52 days
- on Zillow |
- 113 |
- 5 |
Zillow last checked: 7 hours ago
Listing updated: June 14, 2025 at 02:58pm
Listed by:
Frank Sitterle TREC #0435887 832-664-7483,
Frank Sitterle, Broker
Source: HAR,MLS#: 38584937
Travel times
Schedule tour
Select a date
Facts & features
Interior
Bedrooms & bathrooms
- Bedrooms: 4
- Bathrooms: 3
- Full bathrooms: 3
Rooms
- Room types: Family Room, Office, Living Room, Living/Dining Combo, Media Room, Utility Room
Primary bathroom
- Features: Hollywood Bath, Vanity Area
Kitchen
- Features: Breakfast Bar, Kitchen Island, Kitchen open to Family Room, Pantry, Pots/Pans Drawers, Soft Closing Cabinets, Under Cabinet Lighting, Walk-in Pantry
Heating
- Natural Gas
Cooling
- Electric
Appliances
- Included: Electric Oven, Oven, Gas Cooktop, Dishwasher, Disposal, Microwave
- Laundry: Electric Dryer Hookup, Washer Hookup
Features
- High Ceilings, Wired for Sound, Attic Fan, Ceiling Fan(s), All Bedrooms Down, En-Suite Bath, Primary Bed - 1st Floor, Walk-In Closet(s), Omegastone & Marlana Counters
- Flooring: Carpet, Engineered Wood, Tile
- Doors: Insulated Doors
- Windows: Insulated/Low-E windows
- Number of fireplaces: 2
- Fireplace features: Gas Log, Wood Burning, Outside
Interior area
- Total structure area: 3,203
- Total interior livable area: 3,203 sqft
Property
Parking
- Total spaces: 3
- Parking features: Garage Door Opener, Driveway, Attached
- Attached garage spaces: 3
Features
- Stories: 1
- Patio & porch: Covered
- Exterior features: Side Yard, Sprinkler System
- Fencing: Back Yard
Lot
- Size: 0.29 Acres
- Features: Cleared, Cul-De-Sac, Subdivided, Back Yard, Build Line Restricted, Lot Size Restricted
Details
- Parcel number: 24600003900
Construction
Type & style
- Home type: SingleFamily
- Architectural style: Contemporary/Modern,Traditional
- Property subtype: Single Family Residence
Materials
- Brick, Stone, Wood Siding, Spray Foam Insulation
- Foundation: Slab
- Roof: Composition
Condition
- New Construction
- New construction: Yes
- Year built: 2024
Details
- Builder name: Sitterle Homes
Utilities & green energy
- Water: Water District
Green energy
- Green verification: HERS Index Score
- Energy efficient items: Thermostat, HVAC, HVAC>13 SEER
Community & HOA
Community
- Security: Security System Owned, Fire Alarm
- Subdivision: Audubon 80's
HOA
- Has HOA: Yes
- Amenities included: Jogging Path, Park, Picnic Area, Playground, Pond, Pool, Splash Pad, Trail(s)
- Services included: Other, Recreational Facilities
- HOA fee: $1,850 annually
- HOA phone: 855-289-6007
Location
- Region: Magnolia
Financial & listing details
- Price per square foot: $218/sqft
- Tax assessed value: $391,870
- Annual tax amount: $6,321
- Date on market: 4/24/2025
- Listing agreement: Exclusive Right to Sell/Lease
- Listing terms: Cash,Conventional,VA Loan
- Ownership: Full Ownership
About the community
Plant your roots in Audubon, a tranquil community nestled in the heart of Magnolia, TX inspired by nature. Located near Houston, The Woodlands & Bryan/ College Station, this eco-conscious community fosters a thoughtfully integrated approach to living amongst the natural wildlife while offering luxury amenities including a clubhouse, resort style pool, splash friendly water features, playgrounds, parks & winding trails. Experience harmony in Audubon, a community to live, work, play & enjoy life!
Source: Sitterle Homes

