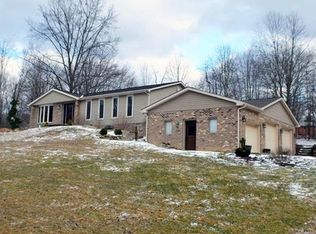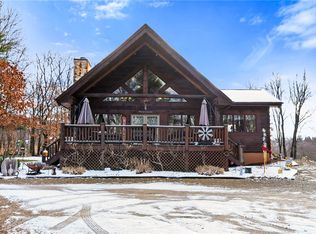Sold for $244,000 on 05/16/24
$244,000
315 Maple Hill Dr, Apollo, PA 15613
3beds
1,008sqft
Single Family Residence
Built in 1984
1 Acres Lot
$265,600 Zestimate®
$242/sqft
$1,399 Estimated rent
Home value
$265,600
$247,000 - $287,000
$1,399/mo
Zestimate® history
Loading...
Owner options
Explore your selling options
What's special
Welcome to Maple Hill Drive! This split entry home is nestled on a quiet street in a desirable location. Enjoy your one acre of property, with plenty of space for summer parties. This home has been very well maintained for many years & is ready for you. Finished basement/game room has many functional possibilities and is complete with a full bath for guests. Laundry room is easily accessible, next to the utility room with great storage space. Newer Anderson windows have also recently been done. Don't miss the opportunity to make this house your new home. Pack your bags!
Zillow last checked: 8 hours ago
Listing updated: May 16, 2024 at 03:10pm
Listed by:
Andrea McIntosh 724-295-9090,
BERKSHIRE HATHAWAY THE PREFERRED REALTY
Bought with:
Robert Reiter, RS364318
BERKSHIRE HATHAWAY THE PREFERRED REALTY
Source: WPMLS,MLS#: 1649284 Originating MLS: West Penn Multi-List
Originating MLS: West Penn Multi-List
Facts & features
Interior
Bedrooms & bathrooms
- Bedrooms: 3
- Bathrooms: 2
- Full bathrooms: 2
Primary bedroom
- Level: Main
- Dimensions: 12x12
Bedroom 2
- Level: Main
- Dimensions: 13x9
Bedroom 3
- Level: Main
- Dimensions: 10x9
Dining room
- Level: Main
- Dimensions: 12x9
Entry foyer
- Level: Main
- Dimensions: 12x7
Game room
- Level: Lower
- Dimensions: 20x15
Kitchen
- Level: Main
- Dimensions: 12x11
Laundry
- Level: Lower
Living room
- Level: Main
- Dimensions: 14x13
Heating
- Hot Water, Oil
Cooling
- Wall/Window Unit(s)
Appliances
- Included: Some Electric Appliances, Convection Oven, Cooktop, Dryer, Dishwasher, Microwave, Refrigerator, Washer
Features
- Window Treatments
- Flooring: Vinyl, Carpet
- Windows: Window Treatments
- Basement: Finished,Walk-Out Access
- Has fireplace: No
Interior area
- Total structure area: 1,008
- Total interior livable area: 1,008 sqft
Property
Parking
- Total spaces: 2
- Parking features: Built In, Garage Door Opener
- Has attached garage: Yes
Features
- Levels: Multi/Split
- Stories: 2
- Pool features: None
Lot
- Size: 1 Acres
- Dimensions: 176 x 253 x 186 x 232
Details
- Parcel number: 6311000222
Construction
Type & style
- Home type: SingleFamily
- Architectural style: Split Level
- Property subtype: Single Family Residence
Materials
- Brick, Cedar
- Roof: Asphalt
Condition
- Resale
- Year built: 1984
Utilities & green energy
- Sewer: Public Sewer
- Water: Well
Community & neighborhood
Location
- Region: Apollo
Price history
| Date | Event | Price |
|---|---|---|
| 5/16/2024 | Sold | $244,000+1.7%$242/sqft |
Source: | ||
| 4/22/2024 | Pending sale | $240,000$238/sqft |
Source: BHHS broker feed #1649284 | ||
| 4/21/2024 | Contingent | $240,000$238/sqft |
Source: | ||
| 4/17/2024 | Listed for sale | $240,000$238/sqft |
Source: | ||
Public tax history
| Year | Property taxes | Tax assessment |
|---|---|---|
| 2024 | $3,537 +11.8% | $23,710 |
| 2023 | $3,163 +4.2% | $23,710 |
| 2022 | $3,037 +2.4% | $23,710 |
Find assessor info on the county website
Neighborhood: 15613
Nearby schools
GreatSchools rating
- 3/10Kiski Area Upper Elementary SchoolGrades: 5-6Distance: 2.8 mi
- 4/10Kiski Area IhsGrades: 7-8Distance: 6.4 mi
- 7/10Kiski Area High SchoolGrades: 9-12Distance: 6.3 mi
Schools provided by the listing agent
- District: Kiski Area
Source: WPMLS. This data may not be complete. We recommend contacting the local school district to confirm school assignments for this home.

Get pre-qualified for a loan
At Zillow Home Loans, we can pre-qualify you in as little as 5 minutes with no impact to your credit score.An equal housing lender. NMLS #10287.

