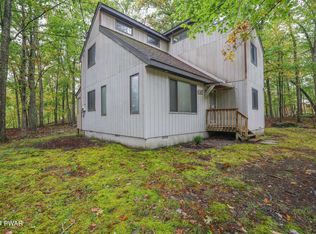Sold for $560,000 on 12/12/24
$560,000
315 Manchester Dr, Bushkill, PA 18324
4beds
2,925sqft
Single Family Residence
Built in 1986
0.69 Acres Lot
$587,300 Zestimate®
$191/sqft
$2,769 Estimated rent
Home value
$587,300
$499,000 - $693,000
$2,769/mo
Zestimate® history
Loading...
Owner options
Explore your selling options
What's special
WATERFALL WONDER! Once in a lifetime opportunity to acquire a property with the income & style that this home has to offer. Magnificent stream & waterfall views from almost every window. The main floor of this meticulously finished & modern property is unique with beautiful touches around every corner. From right when you walk through the door there is a seamless flow from the vast dining, kitchen & living areas to the expansive deck perfect for entertaining. Soaring ceilings, hip & chic style add a dramatic tone to the all-encompassing setting. Enjoy the comfort & space inside, or hang with family & friends in one of the many outdoor areas with the sounds of the waterfall just a few misty steps from your door.This breathtaking resort-style home is sure to impress anyone., Beds Description: 1 BED 2nd, Beds Description: 2+BedL, Beds Description: 1Bed1st, Beds Description: 1 BED 2nd, Baths: 1 Bath Level 1, Baths: 1 Bath Level 2, Baths: 1 Bath Level L, Baths: Modern, Eating Area: Ultra Modern KT, Eating Area: Dining Area
Zillow last checked: 8 hours ago
Listing updated: December 13, 2024 at 03:40pm
Listed by:
Maxwell Stevens 406-570-3805,
Berkshire Hathaway HomeServices Pocono Real Estate Hawley
Bought with:
NON-MEMBER
NON-MEMBER OFFICE
Source: PWAR,MLS#: PW231091
Facts & features
Interior
Bedrooms & bathrooms
- Bedrooms: 4
- Bathrooms: 3
- Full bathrooms: 3
Primary bedroom
- Area: 181.25
- Dimensions: 14.5 x 12.5
Bedroom 1
- Area: 153.76
- Dimensions: 12.4 x 12.4
Bedroom 3
- Area: 141.05
- Dimensions: 15.5 x 9.1
Bedroom 4
- Area: 135.59
- Dimensions: 14.9 x 9.1
Primary bathroom
- Area: 43.31
- Dimensions: 7.1 x 6.1
Bathroom 1
- Area: 32.8
- Dimensions: 8 x 4.1
Bonus room
- Description: HOT TUB ROOM
- Area: 262.48
- Dimensions: 19.3 x 13.6
Bonus room
- Description: BED NOOK
- Area: 54.18
- Dimensions: 8.6 x 6.3
Dining room
- Area: 172.64
- Dimensions: 20.8 x 8.3
Family room
- Area: 389.76
- Dimensions: 23.2 x 16.8
Kitchen
- Area: 253.32
- Dimensions: 21.11 x 12
Living room
- Area: 472.41
- Dimensions: 26.1 x 18.1
Loft
- Area: 327.68
- Dimensions: 25.6 x 12.8
Heating
- Baseboard, Radiant Floor, Hot Water, Forced Air, Electric
Cooling
- Ceiling Fan(s), Multi Units
Appliances
- Included: Dishwasher, Washer, Microwave, Refrigerator, Electric Range, Electric Oven, Dryer
Features
- Cathedral Ceiling(s), Open Floorplan, Kitchen Island, Eat-in Kitchen
- Flooring: Carpet, Tile, Hardwood, Ceramic Tile
- Basement: Finished,Walk-Up Access,Full
- Has fireplace: Yes
- Fireplace features: Living Room, Wood Burning
Interior area
- Total structure area: 2,925
- Total interior livable area: 2,925 sqft
- Finished area above ground: 0
- Finished area below ground: 0
Property
Parking
- Parking features: Driveway, Paved
- Has uncovered spaces: Yes
Features
- Stories: 2
- Patio & porch: Covered, Porch, Enclosed, Patio, Deck
- Pool features: Indoor, Outdoor Pool, Community
- Waterfront features: Beach Access, Waterfront
- Body of water: Saw Creek
Lot
- Size: 0.69 Acres
- Features: Wooded
Details
- Parcel number: 196.040655
- Zoning description: Residential
Construction
Type & style
- Home type: SingleFamily
- Architectural style: Contemporary
- Property subtype: Single Family Residence
Materials
- Wood Siding
- Roof: Asphalt,Fiberglass
Condition
- New construction: No
- Year built: 1986
Utilities & green energy
- Sewer: Public Sewer
- Water: Public
Community & neighborhood
Security
- Security features: Other, Smoke Detector(s), Security Service
Community
- Community features: Clubhouse, Pool, Lake
Location
- Region: Bushkill
- Subdivision: Saw Creek Estates
HOA & financial
HOA
- Has HOA: Yes
- HOA fee: $1,750 annually
- Amenities included: Trash
- Second HOA fee: $1,750 one time
Other
Other facts
- Listing terms: Cash,VA Loan,FHA,Conventional
- Road surface type: Paved
Price history
| Date | Event | Price |
|---|---|---|
| 12/12/2024 | Sold | $560,000-6.5%$191/sqft |
Source: | ||
| 10/19/2024 | Pending sale | $599,000$205/sqft |
Source: | ||
| 10/1/2024 | Price change | $599,000-7.8%$205/sqft |
Source: | ||
| 5/3/2024 | Price change | $650,000-3.7%$222/sqft |
Source: | ||
| 1/19/2024 | Price change | $675,000-10%$231/sqft |
Source: | ||
Public tax history
Tax history is unavailable.
Neighborhood: 18324
Nearby schools
GreatSchools rating
- 5/10Middle Smithfield El SchoolGrades: K-5Distance: 3.8 mi
- 3/10Lehman Intermediate SchoolGrades: 6-8Distance: 4.9 mi
- 3/10East Stroudsburg Senior High School NorthGrades: 9-12Distance: 5 mi

Get pre-qualified for a loan
At Zillow Home Loans, we can pre-qualify you in as little as 5 minutes with no impact to your credit score.An equal housing lender. NMLS #10287.
Sell for more on Zillow
Get a free Zillow Showcase℠ listing and you could sell for .
$587,300
2% more+ $11,746
With Zillow Showcase(estimated)
$599,046