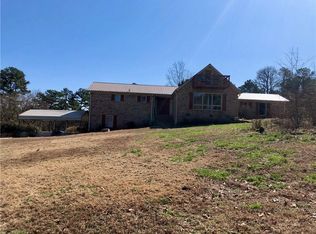Sold for $395,000
$395,000
315 Little River Crossing Rd, Salem, SC 29676
3beds
2,102sqft
Single Family Residence
Built in 1996
1.96 Acres Lot
$468,600 Zestimate®
$188/sqft
$2,487 Estimated rent
Home value
$468,600
$440,000 - $501,000
$2,487/mo
Zestimate® history
Loading...
Owner options
Explore your selling options
What's special
What lovely sounds the river makes and the peacefulness that comes from this Riverfront home! With 191 +/- feet of river frontage on Little River. This home features a lovely front porch leading into the living room, Kitchen with Breakfast/Dining Area, Owner Suite on Main Level, Owner Suite Bathroom, Laundry Room on Main Level, Bright Sunroom off of the Living Room, an open air deck that expands across the back of this home. Upstairs has two bedrooms, and a guest bathroom. The basement offers a finished room and bathroom and a downstairs garage. The main garage is 31 x 39 detached garage/shop. This home boasts the privacy & peacefulness of a lovely river setting.
Zillow last checked: 8 hours ago
Listing updated: October 03, 2024 at 01:13pm
Listed by:
Rita Harper 864-973-3047,
Clardy Real Estate
Bought with:
AGENT NONMEMBER
NONMEMBER OFFICE
Source: WUMLS,MLS#: 20255822 Originating MLS: Western Upstate Association of Realtors
Originating MLS: Western Upstate Association of Realtors
Facts & features
Interior
Bedrooms & bathrooms
- Bedrooms: 3
- Bathrooms: 3
- Full bathrooms: 2
- 1/2 bathrooms: 1
- Main level bathrooms: 1
- Main level bedrooms: 1
Primary bedroom
- Level: Main
- Dimensions: 12X12
Bedroom 2
- Level: Upper
- Dimensions: 13X13.10
Bedroom 3
- Level: Upper
- Dimensions: 13X13.10
Primary bathroom
- Level: Main
- Dimensions: 11X6
Den
- Level: Main
- Dimensions: 15.6X21
Kitchen
- Level: Main
- Dimensions: 21 X9.8
Laundry
- Level: Main
- Dimensions: 12X6
Recreation
- Level: Lower
- Dimensions: 26X12
Sunroom
- Level: Main
- Dimensions: 26X14
Heating
- Central, Electric
Cooling
- Central Air, Electric
Appliances
- Included: Dryer, Dishwasher, Gas Oven, Gas Range, Gas Water Heater, Microwave, Washer
- Laundry: Washer Hookup, Electric Dryer Hookup
Features
- Ceiling Fan(s), Cathedral Ceiling(s), French Door(s)/Atrium Door(s), Laminate Countertop, Main Level Primary, Tub Shower, Walk-In Closet(s)
- Flooring: Carpet, Ceramic Tile, Hardwood
- Doors: French Doors
- Windows: Insulated Windows
- Basement: Daylight,Garage Access,Interior Entry,Partially Finished,Walk-Out Access
Interior area
- Total structure area: 2,102
- Total interior livable area: 2,102 sqft
- Finished area above ground: 2,102
- Finished area below ground: 312
Property
Parking
- Total spaces: 3
- Parking features: Attached, Detached, Garage, Basement, Driveway
- Attached garage spaces: 3
Features
- Levels: Three Or More
- Stories: 3
- Patio & porch: Deck, Front Porch, Porch
- Exterior features: Deck, Paved Driveway, Porch
- Waterfront features: River Access, Water Access, Waterfront
- Frontage length: 217
Lot
- Size: 1.96 Acres
- Features: Outside City Limits, Subdivision, Sloped, Waterfront
Details
- Parcel number: 0970002037
Construction
Type & style
- Home type: SingleFamily
- Architectural style: Traditional
- Property subtype: Single Family Residence
Materials
- Vinyl Siding
- Foundation: Basement
- Roof: Architectural,Shingle
Condition
- Year built: 1996
Utilities & green energy
- Sewer: Septic Tank
- Water: Public
- Utilities for property: Electricity Available, Septic Available
Community & neighborhood
Location
- Region: Salem
- Subdivision: Little River
HOA & financial
HOA
- Has HOA: Yes
- HOA fee: $100 annually
Other
Other facts
- Listing agreement: Exclusive Right To Sell
Price history
| Date | Event | Price |
|---|---|---|
| 4/12/2023 | Sold | $395,000-3.7%$188/sqft |
Source: | ||
| 2/23/2023 | Contingent | $410,000$195/sqft |
Source: | ||
| 2/23/2023 | Price change | $410,000-5.1%$195/sqft |
Source: | ||
| 12/20/2022 | Price change | $432,000+0.8%$206/sqft |
Source: | ||
| 11/28/2022 | Listed for sale | $428,500+7.4%$204/sqft |
Source: | ||
Public tax history
| Year | Property taxes | Tax assessment |
|---|---|---|
| 2024 | $3,221 +9.4% | $14,990 +9.4% |
| 2023 | $2,944 | $13,700 |
| 2022 | -- | -- |
Find assessor info on the county website
Neighborhood: 29676
Nearby schools
GreatSchools rating
- 8/10Tamassee-Salem Elementary SchoolGrades: PK-5Distance: 3.1 mi
- 7/10Walhalla Middle SchoolGrades: 6-8Distance: 6.3 mi
- 5/10Walhalla High SchoolGrades: 9-12Distance: 4.2 mi
Schools provided by the listing agent
- Elementary: Keowee Elem
- Middle: Walhalla Middle
- High: Walhalla High
Source: WUMLS. This data may not be complete. We recommend contacting the local school district to confirm school assignments for this home.
Get a cash offer in 3 minutes
Find out how much your home could sell for in as little as 3 minutes with a no-obligation cash offer.
Estimated market value$468,600
Get a cash offer in 3 minutes
Find out how much your home could sell for in as little as 3 minutes with a no-obligation cash offer.
Estimated market value
$468,600
