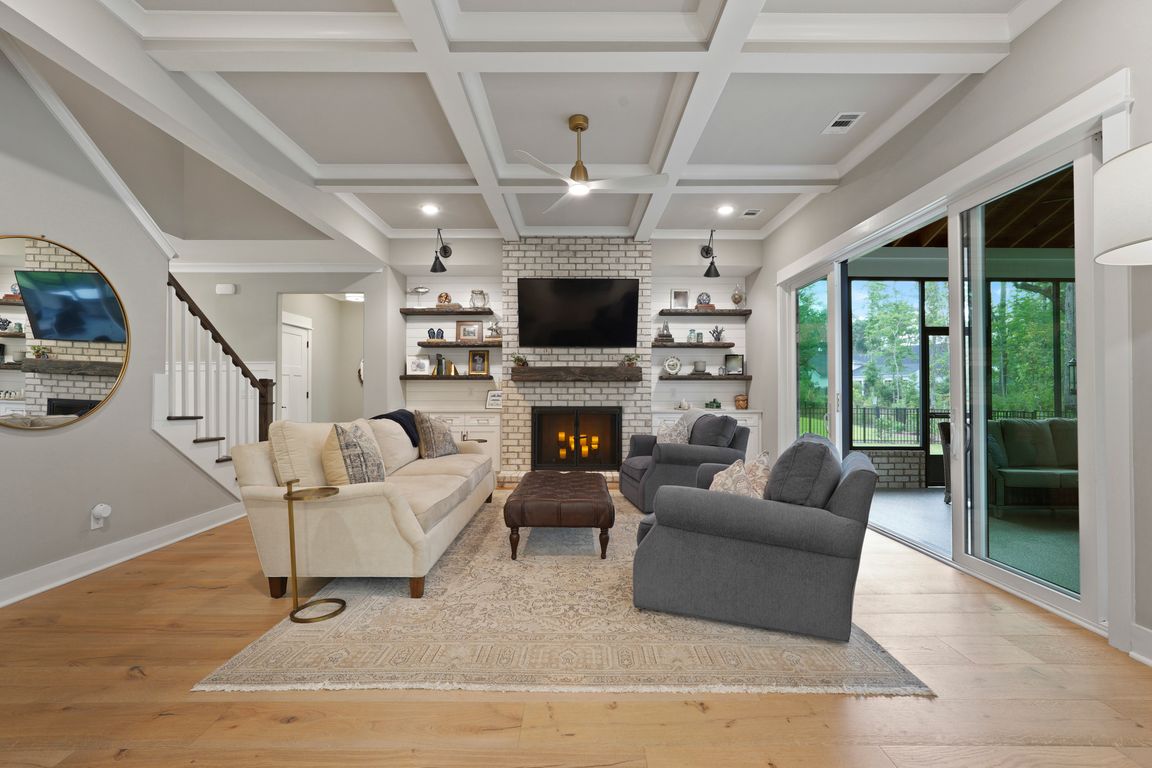
For salePrice cut: $15K (10/2)
$920,000
5beds
4,046sqft
315 Linkside Lake Dr, Richmond Hill, GA 31324
5beds
4,046sqft
Single family residence
Built in 2020
0.44 Acres
3 Garage spaces
$227 price/sqft
$260 monthly HOA fee
What's special
Wood-burning fireplaceSpacious backyardMassive islandDining roomLarge lotLarge closet areaEnergy-efficient windows
Embrace the coastal lifestyle in this Luxury in Waterways, a premier gated deepwater community. The beautiful thoughtfully designed home welcomes you with a large family area with fireplace, dining room & spacious gourmet kitchen. Kitchen has farmhouse sink, top of the line appliances, countertops & massive island. Perfect for entertaining. The ...
- 125 days |
- 1,171 |
- 42 |
Source: HABR,MLS#: 161013
Travel times
Kitchen
Living Room
Primary Bedroom
Primary Bathroom
Bonus Room
Screened Porch
Half Bathroom
Office Space
Living Room
Bedroom 2
Bathroom 2
Bedroom 3
Bedroom 4
Amenities
Neighborhood
Zillow last checked: 7 hours ago
Listing updated: October 02, 2025 at 06:53am
Listed by:
Teresa Cowart 912-667-1881,
RE/MAX ACCENT
Source: HABR,MLS#: 161013
Facts & features
Interior
Bedrooms & bathrooms
- Bedrooms: 5
- Bathrooms: 4
- Full bathrooms: 3
- 1/2 bathrooms: 1
Appliances
- Included: Other
Features
- Formal Dining Room
- Has fireplace: Yes
- Fireplace features: Living Room
Interior area
- Total structure area: 4,046
- Total interior livable area: 4,046 sqft
Video & virtual tour
Property
Parking
- Total spaces: 3
- Parking features: 3+ Car, Garage
- Has garage: Yes
Features
- Exterior features: See Remarks
- Fencing: Other
Lot
- Size: 0.44 Acres
- Features: Landscaped
Details
- Parcel number: 07501005046
Construction
Type & style
- Home type: SingleFamily
- Architectural style: Traditional
- Property subtype: Single Family Residence
Materials
- Other
- Roof: Shingle
Condition
- Year built: 2020
Utilities & green energy
- Water: Public
- Utilities for property: Sewer Available
Community & HOA
Community
- Subdivision: Waterways
HOA
- Has HOA: Yes
- HOA fee: $260 monthly
Location
- Region: Richmond Hill
Financial & listing details
- Price per square foot: $227/sqft
- Tax assessed value: $832,800
- Annual tax amount: $7,732
- Date on market: 6/20/2025