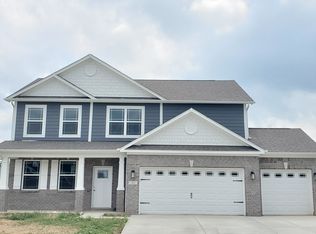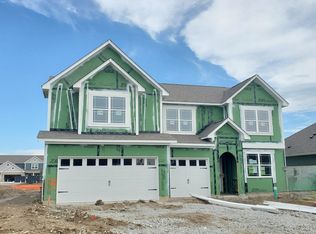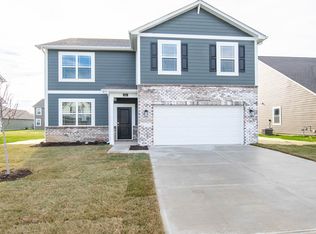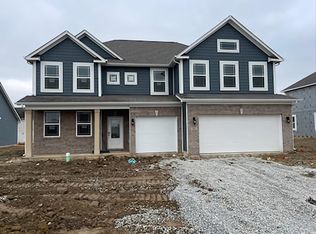Sold
$389,900
315 Limerick Ln, Pendleton, IN 46064
4beds
3,103sqft
Residential, Single Family Residence
Built in 2022
7,405.2 Square Feet Lot
$411,600 Zestimate®
$126/sqft
$2,689 Estimated rent
Home value
$411,600
$342,000 - $498,000
$2,689/mo
Zestimate® history
Loading...
Owner options
Explore your selling options
What's special
Welcome to this versatile 2-story home in the sought-after Carrick Glen neighborhood of West Haven! A charming front porch welcomes you toward the warm and inviting interior, where you'll find a flexible den and an open-concept layout designed for modern living. The main level in-law suite provides the perfect availability of a main level bedroom. The heart of the home is the beautifully appointed kitchen, featuring an oversized island, upgraded cabinetry, quartz countertops, elegant flooring, and a spacious pantry. Upstairs, the expansive primary suite offers a true retreat with a double bowl vanity, garden tub, separate shower, and a large walk-in closet. All additional bedrooms are generously sized and include walk-in closets, while the upstairs loft adds valuable extra living space. The well-designed hall bath includes a double bowl vanity and a separate area for the commode and shower for added convenience. Step outside to enjoy the oversized back patio-ideal for grilling and entertaining-along with a fully fenced backyard offering privacy and room to play.
Zillow last checked: 8 hours ago
Listing updated: May 14, 2025 at 03:09pm
Listing Provided by:
Julie Schnepp 765-617-9430,
RE/MAX Legacy
Bought with:
Sean McDuffee
Coldwell Banker - Kaiser
Source: MIBOR as distributed by MLS GRID,MLS#: 22030967
Facts & features
Interior
Bedrooms & bathrooms
- Bedrooms: 4
- Bathrooms: 4
- Full bathrooms: 3
- 1/2 bathrooms: 1
- Main level bathrooms: 2
- Main level bedrooms: 1
Primary bedroom
- Features: Carpet
- Level: Upper
- Area: 323 Square Feet
- Dimensions: 17x19
Bedroom 2
- Features: Carpet
- Level: Main
- Area: 1130 Square Feet
- Dimensions: 10x113
Bedroom 3
- Features: Carpet
- Level: Upper
- Area: 195 Square Feet
- Dimensions: 15x13
Bedroom 4
- Features: Carpet
- Level: Upper
- Area: 208 Square Feet
- Dimensions: 16x13
Dining room
- Features: Laminate Hardwood
- Level: Main
- Area: 120 Square Feet
- Dimensions: 12x10
Kitchen
- Features: Laminate Hardwood
- Level: Main
- Area: 144 Square Feet
- Dimensions: 12x12
Library
- Features: Laminate Hardwood
- Level: Main
- Area: 121 Square Feet
- Dimensions: 11x11
Loft
- Features: Carpet
- Level: Upper
- Area: 289 Square Feet
- Dimensions: 17x17
Heating
- Forced Air, Natural Gas
Appliances
- Included: Dishwasher, Disposal, MicroHood, Gas Oven, Refrigerator, Water Heater, Water Softener Owned
- Laundry: Laundry Room
Features
- Attic Access, High Ceilings, Pantry
- Windows: Windows Vinyl
- Has basement: No
- Attic: Access Only
Interior area
- Total structure area: 3,103
- Total interior livable area: 3,103 sqft
Property
Parking
- Total spaces: 2
- Parking features: Attached
- Attached garage spaces: 2
Features
- Levels: Two
- Stories: 2
- Patio & porch: Covered, Patio
- Fencing: Fenced,Fence Full Rear
Lot
- Size: 7,405 sqft
Details
- Parcel number: 481416200021109013
- Horse amenities: None
Construction
Type & style
- Home type: SingleFamily
- Architectural style: Traditional
- Property subtype: Residential, Single Family Residence
Materials
- Brick, Cement Siding
- Foundation: Slab
Condition
- New construction: No
- Year built: 2022
Utilities & green energy
- Water: Municipal/City
Community & neighborhood
Location
- Region: Pendleton
- Subdivision: Carrick Glen
Price history
| Date | Event | Price |
|---|---|---|
| 5/9/2025 | Sold | $389,900$126/sqft |
Source: | ||
| 4/10/2025 | Pending sale | $389,900$126/sqft |
Source: | ||
| 4/4/2025 | Listed for sale | $389,900-2.5%$126/sqft |
Source: | ||
| 8/26/2024 | Listing removed | $399,900$129/sqft |
Source: | ||
| 7/23/2024 | Price change | $399,900-2.5%$129/sqft |
Source: | ||
Public tax history
| Year | Property taxes | Tax assessment |
|---|---|---|
| 2024 | $3,573 +101118.1% | $390,800 +9.4% |
| 2023 | $4 | $357,300 +119000% |
| 2022 | -- | $300 |
Find assessor info on the county website
Neighborhood: 46064
Nearby schools
GreatSchools rating
- 8/10Pendleton Elementary SchoolGrades: PK-6Distance: 1.2 mi
- 5/10Pendleton Heights Middle SchoolGrades: 7-8Distance: 1.7 mi
- 9/10Pendleton Heights High SchoolGrades: 9-12Distance: 1.4 mi
Get a cash offer in 3 minutes
Find out how much your home could sell for in as little as 3 minutes with a no-obligation cash offer.
Estimated market value$411,600
Get a cash offer in 3 minutes
Find out how much your home could sell for in as little as 3 minutes with a no-obligation cash offer.
Estimated market value
$411,600



