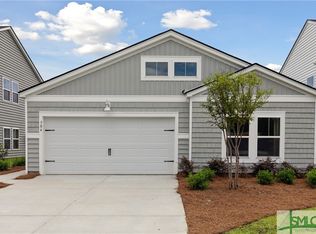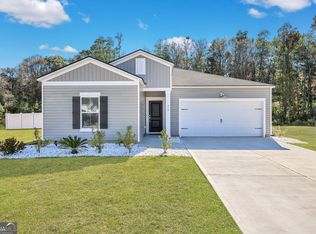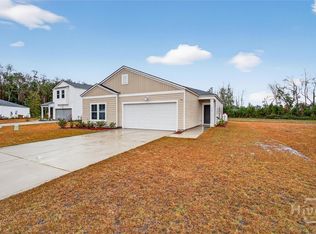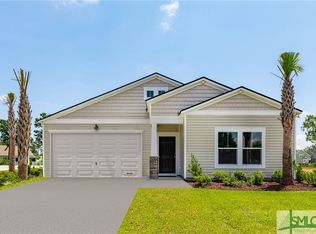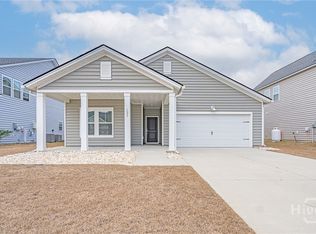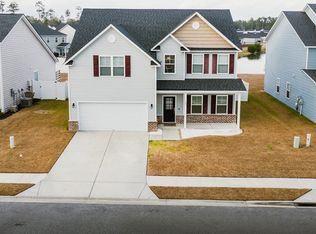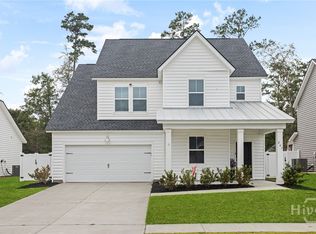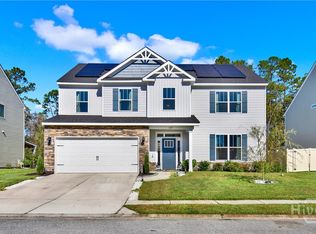Welcome to this stunning 5 bed, 2.5 bath home tucked away on a quiet cul-de-sac in Rincon! With a gorgeous open floor plan, this home is built for both comfort and entertaining. The kitchen features granite countertops, a gas stove, and plenty of space to gather around. The primary suite is on the main floor, complete with double vanities and a large walk-in closet for ultimate convenience. Upstairs, you’ll find four additional bedrooms, a full bathroom, and a versatile loft space perfect for a playroom, office, or second living area. This home blends function, space, and charm in all the right ways—schedule your showing today!
For sale
$395,000
315 Lillian Street, Rincon, GA 31326
5beds
2,415sqft
Est.:
Single Family Residence
Built in 2023
6,969.6 Square Feet Lot
$394,600 Zestimate®
$164/sqft
$43/mo HOA
What's special
Gorgeous open floor planQuiet cul-de-sacLarge walk-in closetKitchen features granite countertopsDouble vanitiesGas stove
- 2 days |
- 371 |
- 11 |
Zillow last checked: 8 hours ago
Listing updated: February 11, 2026 at 10:05am
Listed by:
Susie Sowell 912-657-3569,
Southern Charm Team, LLC
Source: Hive MLS,MLS#: SA348856 Originating MLS: Savannah Multi-List Corporation
Originating MLS: Savannah Multi-List Corporation
Tour with a local agent
Facts & features
Interior
Bedrooms & bathrooms
- Bedrooms: 5
- Bathrooms: 3
- Full bathrooms: 2
- 1/2 bathrooms: 1
Heating
- Electric, Heat Pump
Cooling
- Central Air, Electric
Appliances
- Included: Some Gas Appliances, Dishwasher, Gas Water Heater, Microwave, Oven, Plumbed For Ice Maker, Range, Refrigerator, Tankless Water Heater
- Laundry: Laundry Room, Washer Hookup, Dryer Hookup
Features
- Bathtub, Double Vanity, Kitchen Island, Main Level Primary, Pantry, Pull Down Attic Stairs, Separate Shower, Programmable Thermostat
- Windows: Double Pane Windows
- Basement: None
- Attic: Pull Down Stairs
Interior area
- Total interior livable area: 2,415 sqft
Video & virtual tour
Property
Parking
- Total spaces: 2
- Parking features: Attached, Garage Door Opener
- Garage spaces: 2
Features
- Patio & porch: Patio
Lot
- Size: 6,969.6 Square Feet
- Features: Interior Lot
Details
- Parcel number: 0445D00000110000
- Special conditions: Standard
Construction
Type & style
- Home type: SingleFamily
- Architectural style: Traditional
- Property subtype: Single Family Residence
Materials
- Vinyl Siding
- Foundation: Slab
- Roof: Composition
Condition
- Year built: 2023
Utilities & green energy
- Sewer: Public Sewer
- Water: Public
- Utilities for property: Cable Available, Underground Utilities
Green energy
- Energy efficient items: Windows
Community & HOA
HOA
- Has HOA: Yes
- HOA fee: $515 annually
Location
- Region: Rincon
Financial & listing details
- Price per square foot: $164/sqft
- Tax assessed value: $322,680
- Annual tax amount: $4,045
- Date on market: 2/11/2026
- Listing agreement: Exclusive Right To Sell
- Listing terms: Cash,Conventional,FHA,VA Loan
- Ownership type: Homeowner/Owner,Owner/Agent
- Road surface type: Asphalt
Estimated market value
$394,600
$375,000 - $414,000
$2,674/mo
Price history
Price history
| Date | Event | Price |
|---|---|---|
| 7/12/2025 | Price change | $395,000-4.1%$164/sqft |
Source: | ||
| 4/30/2025 | Price change | $412,000-1.7%$171/sqft |
Source: | ||
| 4/10/2025 | Listed for sale | $419,000+22.1%$173/sqft |
Source: | ||
| 9/12/2023 | Sold | $343,162+0.9%$142/sqft |
Source: | ||
| 6/19/2023 | Pending sale | $340,162-0.9%$141/sqft |
Source: | ||
Public tax history
Public tax history
| Year | Property taxes | Tax assessment |
|---|---|---|
| 2024 | $4,045 +423.7% | $129,072 +343.9% |
| 2023 | $772 | $29,080 |
Find assessor info on the county website
BuyAbility℠ payment
Est. payment
$2,316/mo
Principal & interest
$1858
Property taxes
$277
Other costs
$181
Climate risks
Neighborhood: 31326
Nearby schools
GreatSchools rating
- 7/10Ebenezer Elementary SchoolGrades: PK-5Distance: 0.3 mi
- 7/10Ebenezer Middle SchoolGrades: 6-8Distance: 0.5 mi
- 6/10Effingham County High SchoolGrades: 9-12Distance: 7.4 mi
Schools provided by the listing agent
- Elementary: Ebenezer
- Middle: Ebenezer
- High: Effingham
Source: Hive MLS. This data may not be complete. We recommend contacting the local school district to confirm school assignments for this home.
- Loading
- Loading
