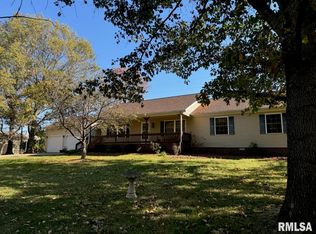Closed
$248,000
315 Lighthouse Rd, Harrisburg, IL 62946
3beds
2,707sqft
Single Family Residence
Built in 1971
5.69 Acres Lot
$249,800 Zestimate®
$92/sqft
$1,778 Estimated rent
Home value
$249,800
Estimated sales range
Not available
$1,778/mo
Zestimate® history
Loading...
Owner options
Explore your selling options
What's special
Come tour this hobby farm just 5 miles west of Harrisburg on 5.69 acres featuring a 4 stall barn, with a 9x16 run in stall on the north side of the barn, and a 12x12 storage shed all with a mix of approx. 4 acres of open pasture and some trees, PLUS it comes with a 3 bedroom 2 bath home! The spacious home features a first floor living room and family room, updated kitchen, 3 bedrooms and 1 bath. In the finished basement you will find room for a game room or other living space, plus a summer kitchen, ready for you to install appliances of your choice, and the 2nd bathroom. There is a two car attached garage, as well as a laundry room which currently doubles as the tack room. See documents for list of updates completed since current seller purchased this property. Make sure you put this home on your "to view" list. This is country living at it's best in a peaceful neighborhood, yet close to amenities of Harrisburg and Marion! Futiva high speed internet is installed at the home for your work or personal needs.
Zillow last checked: 8 hours ago
Listing updated: January 08, 2026 at 01:09am
Listing courtesy of:
Ayn Bartok, ABR,AHWD,CIPS,CRB,CRS,e-PRO,GREEN,GRI,PSA,SRS CELL:618-841-2439,
ALL IN ONE REAL ESTATE CO
Bought with:
JASON GOEMAAT
ALL IN ONE REAL ESTATE CO
Source: MRED as distributed by MLS GRID,MLS#: EB459273
Facts & features
Interior
Bedrooms & bathrooms
- Bedrooms: 3
- Bathrooms: 2
- Full bathrooms: 2
Primary bedroom
- Features: Flooring (Carpet)
- Level: Main
- Area: 132 Square Feet
- Dimensions: 11x12
Bedroom 2
- Features: Flooring (Luxury Vinyl)
- Level: Main
- Area: 100 Square Feet
- Dimensions: 10x10
Bedroom 3
- Features: Flooring (Luxury Vinyl)
- Level: Main
- Area: 110 Square Feet
- Dimensions: 10x11
Family room
- Features: Flooring (Carpet)
- Level: Main
- Area: 220 Square Feet
- Dimensions: 11x20
Kitchen
- Features: Flooring (Vinyl)
- Level: Main
- Area: 242 Square Feet
- Dimensions: 11x22
Laundry
- Features: Flooring (Luxury Vinyl)
- Level: Main
- Area: 228 Square Feet
- Dimensions: 12x19
Living room
- Features: Flooring (Carpet)
- Level: Main
- Area: 247 Square Feet
- Dimensions: 13x19
Heating
- Baseboard, Forced Air, Natural Gas
Cooling
- Central Air
Appliances
- Included: Dryer, Microwave, Range, Refrigerator, Washer
Features
- Basement: Finished,Egress Window
- Number of fireplaces: 1
- Fireplace features: Electric, Free Standing, Family Room, Other
Interior area
- Total interior livable area: 2,707 sqft
Property
Parking
- Total spaces: 2
- Parking features: Attached, Garage
- Attached garage spaces: 2
Features
- Patio & porch: Deck
- Has view: Yes
- View description: Pasture
Lot
- Size: 5.69 Acres
- Dimensions: 272.5x1034
- Features: Pasture, Wooded
Details
- Parcel number: 02100902
- Zoning: None
Construction
Type & style
- Home type: SingleFamily
- Architectural style: Ranch
- Property subtype: Single Family Residence
Materials
- Vinyl Siding, Frame
- Foundation: Block
Condition
- New construction: No
- Year built: 1971
Utilities & green energy
- Sewer: Septic Tank
- Water: Public
Community & neighborhood
Location
- Region: Harrisburg
- Subdivision: None
Other
Other facts
- Listing terms: Conventional
Price history
| Date | Event | Price |
|---|---|---|
| 10/24/2025 | Sold | $248,000$92/sqft |
Source: | ||
| 9/10/2025 | Contingent | $248,000$92/sqft |
Source: | ||
| 9/3/2025 | Price change | $248,000-2.7%$92/sqft |
Source: | ||
| 8/22/2025 | Price change | $255,000-3.8%$94/sqft |
Source: | ||
| 8/13/2025 | Listed for sale | $265,000+50.6%$98/sqft |
Source: | ||
Public tax history
| Year | Property taxes | Tax assessment |
|---|---|---|
| 2023 | $2,455 +183.2% | $42,070 +25.3% |
| 2022 | $867 -0.1% | $33,577 +13.5% |
| 2021 | $868 -0.1% | $29,575 +0.4% |
Find assessor info on the county website
Neighborhood: 62946
Nearby schools
GreatSchools rating
- NAWest Side Primary SchoolGrades: K-2Distance: 4.2 mi
- 7/10Harrisburg Middle SchoolGrades: 6-8Distance: 3.7 mi
- 2/10Harrisburg High SchoolGrades: 9-12Distance: 4.4 mi
Schools provided by the listing agent
- Elementary: Harrisburg
- Middle: Harrisburg
- High: Harrisburg
Source: MRED as distributed by MLS GRID. This data may not be complete. We recommend contacting the local school district to confirm school assignments for this home.

Get pre-qualified for a loan
At Zillow Home Loans, we can pre-qualify you in as little as 5 minutes with no impact to your credit score.An equal housing lender. NMLS #10287.
