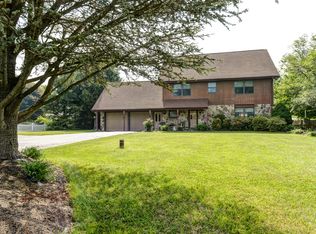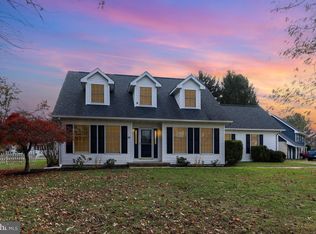Sold for $484,900 on 12/15/23
$484,900
315 Lewisville Rd, Elkton, MD 21921
4beds
2,500sqft
Single Family Residence
Built in 2023
0.82 Acres Lot
$531,700 Zestimate®
$194/sqft
$2,988 Estimated rent
Home value
$531,700
$505,000 - $558,000
$2,988/mo
Zestimate® history
Loading...
Owner options
Explore your selling options
What's special
WOO HOO! Welcome home to this beautiful, new construction home in the heart of Fair Hill, Maryland! The main level features luxury vinyl flooring in a fresh, open concept dining, living and kitchen area, laundry/mud room and a convenient half bath. The gourmet kitchen is outfitted with granite counters, a butcher block top island, tile backsplash, stainless steel appliances and stylish espresso cabinetry. The upper level owner's suite includes vaulted ceilings, large walk-in closet and en-suite bath with dual vanity, custom shower and freestanding soaking tub and water closet. Three additional bedrooms and a spacious hall bath complete the upper floor. The finished basment area provides an additional 400 (estimated) square feet of flexible living space for a rec room, office or home gym! Enjoy the beautiful Fair Hill scenery from the cozy front porch or put your own finishing touches on the large, level back yard. Minutes from Delaware and Pennsylvania state line, Fair Hill Natural Resources Management Area properties, University of Delaware and Newark dining, shopping and entertainment. Call for your showing today!
Zillow last checked: 8 hours ago
Listing updated: December 17, 2023 at 09:44am
Listed by:
Kristin Lewis 443-350-6737,
Integrity Real Estate,
Co-Listing Agent: Amanda Lenhoff 410-920-0053,
Integrity Real Estate
Bought with:
Jason Zang, 656659
RE/MAX Chesapeake
Source: Bright MLS,MLS#: MDCC2010822
Facts & features
Interior
Bedrooms & bathrooms
- Bedrooms: 4
- Bathrooms: 3
- Full bathrooms: 2
- 1/2 bathrooms: 1
- Main level bathrooms: 1
Basement
- Area: 400
Heating
- Central, Electric
Cooling
- Central Air, Electric
Appliances
- Included: Electric Water Heater
Features
- Combination Kitchen/Dining, Family Room Off Kitchen, Open Floorplan, Eat-in Kitchen, Kitchen - Gourmet, Kitchen Island, Primary Bath(s), Upgraded Countertops, Walk-In Closet(s), Dry Wall
- Flooring: Luxury Vinyl, Ceramic Tile
- Basement: Connecting Stairway
- Has fireplace: No
Interior area
- Total structure area: 2,500
- Total interior livable area: 2,500 sqft
- Finished area above ground: 2,100
- Finished area below ground: 400
Property
Parking
- Total spaces: 1
- Parking features: Garage Faces Front, Asphalt, Attached, Driveway
- Attached garage spaces: 1
- Has uncovered spaces: Yes
Accessibility
- Accessibility features: None
Features
- Levels: Three
- Stories: 3
- Pool features: None
- Has view: Yes
- View description: Garden, Trees/Woods
Lot
- Size: 0.82 Acres
Details
- Additional structures: Above Grade, Below Grade
- Parcel number: 0804030052
- Zoning: RR
- Special conditions: Standard
Construction
Type & style
- Home type: SingleFamily
- Architectural style: Colonial
- Property subtype: Single Family Residence
Materials
- Vinyl Siding
- Foundation: Block
- Roof: Shingle
Condition
- Excellent
- New construction: Yes
- Year built: 2023
Utilities & green energy
- Sewer: Gravity Sept Fld
- Water: Well
Community & neighborhood
Location
- Region: Elkton
- Subdivision: Fox Catcher At Fairh
Other
Other facts
- Listing agreement: Exclusive Right To Sell
- Listing terms: Cash,Conventional,FHA,USDA Loan,VA Loan
- Ownership: Fee Simple
Price history
| Date | Event | Price |
|---|---|---|
| 12/15/2023 | Sold | $484,900-2.8%$194/sqft |
Source: | ||
| 11/20/2023 | Pending sale | $499,000$200/sqft |
Source: | ||
| 11/18/2023 | Listing removed | -- |
Source: | ||
| 10/26/2023 | Listed for sale | $499,000-9.3%$200/sqft |
Source: | ||
| 10/13/2023 | Listing removed | $550,000$220/sqft |
Source: | ||
Public tax history
| Year | Property taxes | Tax assessment |
|---|---|---|
| 2025 | -- | $425,600 +2.7% |
| 2024 | $4,535 +361.4% | $414,367 +365.6% |
| 2023 | $983 -1.9% | $89,000 |
Find assessor info on the county website
Neighborhood: 21921
Nearby schools
GreatSchools rating
- 4/10Kenmore Elementary SchoolGrades: PK-5Distance: 2.8 mi
- 5/10Cherry Hill Middle SchoolGrades: 6-8Distance: 2.8 mi
- 6/10Rising Sun High SchoolGrades: 9-12Distance: 5.5 mi
Schools provided by the listing agent
- Elementary: Kenmore
- Middle: Cherry Hill
- High: Rising Sun
- District: Cecil County Public Schools
Source: Bright MLS. This data may not be complete. We recommend contacting the local school district to confirm school assignments for this home.

Get pre-qualified for a loan
At Zillow Home Loans, we can pre-qualify you in as little as 5 minutes with no impact to your credit score.An equal housing lender. NMLS #10287.
Sell for more on Zillow
Get a free Zillow Showcase℠ listing and you could sell for .
$531,700
2% more+ $10,634
With Zillow Showcase(estimated)
$542,334
