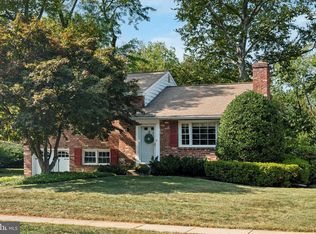Welcome home to 315 Landsende Road, a beautiful split level home in the award winning Tredyffrin- Easttown School District. As you enter through the front door you are greeted with a tiled entryway. On the right hand side you will find a large living room with a large bay window, a gas fireplace, and hardwood floors. Just past the living room is a large dining room complete with built-in shelving. The kitchen has newer stainless steel appliances, tile flooring, and plenty of countertop space and storage. The second floor has three good size bedrooms with ample closet space and plush carpeting. The master bedroom has a spacious closet and a half bathroom. A large full bathroom with a double vanity and shower/tub combo completes this floor. Downstairs from the kitchen there is a newer large laundry area with a sink, plenty of cabinet space, granite countertops, and a stackable washer/dryer. A cozy den is located adjacent to the laundry area. The large finished basement boasts even more living space with brand new carpeting, an office area, and a large utility room. The garage is located off the laundry area as well as an entrance to the large fenced in backyard that has mature plantings, raised garden beds, a beautiful paver patio area, and mature trees. A new roof was installed in January 2020! Landsende Road is located within close proximity to 202, 76 & Rt 30! Don't miss your opportunity to call 315 Landsende Road your new home! 2020-09-15
This property is off market, which means it's not currently listed for sale or rent on Zillow. This may be different from what's available on other websites or public sources.
