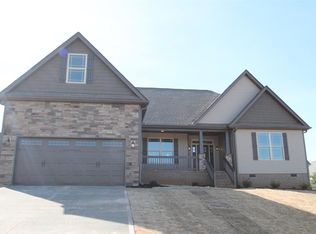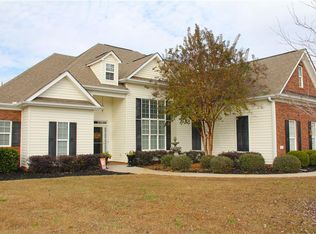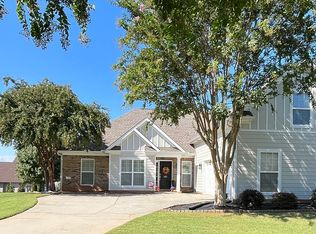Wonderful 3 Bedroom home in popular Shadowood Subdivision. This home has a 2-car garage that is a side entry, a large back deck, and front porch, hardwood floors in main rooms, and all on a corner lot! As you enter the home, you will love the open Great Room with a fireplace and beautiful coffered ceiling, and the Formal Dining room. Next, you will come to the Breakfast Noon which has a door leading to the back deck. The kitchen is well equipped with granite countertops, a peninsula bar, and stainless steel appliances. There are 3 total bedrooms and a large bonus room over the garage that is perfect for a home office. The primary bedroom has a beautiful tray ceiling and bay window and another exterior door that leads to the back deck. The en-suite bathroom has double vanity, a large jetted tub, a large walk-in shower, a separate water closet, and a huge walk-in closet! The other 2 bedrooms are located on the opposite side of the home and have their own jack & jill bathroom. There is also a laundry room with a sink and a half bath for guests.!! Centrally located in Shadowood Subdivision in Seneca SC and only minutes to Clemson and Anderson!
This property is off market, which means it's not currently listed for sale or rent on Zillow. This may be different from what's available on other websites or public sources.



