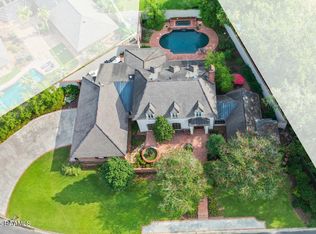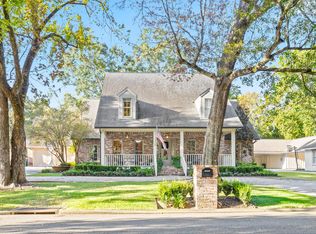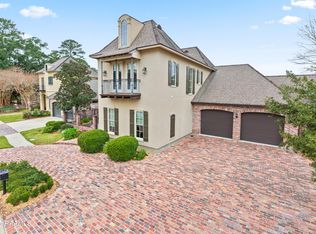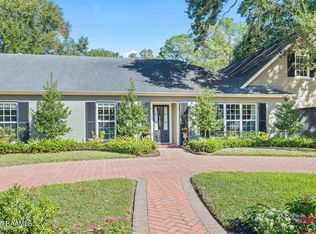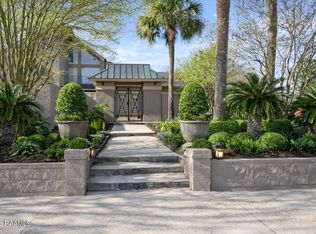Located on Kings Road in the sought-after Greenbriar subdivision, this one-level home sits just off West Bayou Parkway--surrounded by some of Lafayette's most beautiful properties in a neighborhood that has remained highly desirable for generations.Set on a 0.4-acre lot with mature landscaping, this 4-bedroom, 3.5-bath home features two primary suites, offering flexibility for multigenerational living or guests. The main suite includes warm knotted pine floors, a cozy seating area, and dual closets.The kitchen is outfitted with custom cypress cabinetry, updated appliances, and ample storage, and it opens to the main living areas where French doors lead to a New Orleans-style courtyard--ideal for entertaining or enjoying a quiet morning outdoors.The backyard offers a peaceful setting with views of the Vermilion River framed by established trees and greenery. Additional features include a workshop, large yard, and timeless architectural character throughout.Come experience the charm, space, and location this classic Lafayette home has to offer.
Pending
$895,000
315 Kings Rd, Lafayette, LA 70503
4beds
3,547sqft
Est.:
Single Family Residence
Built in 1985
0.44 Acres Lot
$844,200 Zestimate®
$252/sqft
$-- HOA
What's special
Mature landscapingFrench doorsLarge yardNew orleans-style courtyardCustom cypress cabinetryPeaceful settingTwo primary suites
- 265 days |
- 258 |
- 7 |
Zillow last checked: 8 hours ago
Listing updated: December 26, 2025 at 04:30pm
Listed by:
Victoria Hargroder Emrick,
Hargroder Real Estate Group 337-993-0495
Source: RAA,MLS#: 2020023985
Facts & features
Interior
Bedrooms & bathrooms
- Bedrooms: 4
- Bathrooms: 4
- Full bathrooms: 3
- 1/2 bathrooms: 1
Heating
- Central, Natural Gas
Cooling
- Multi Units, Central Air
Appliances
- Included: Dishwasher, Disposal, Dryer, Freezer, Microwave, Refrigerator, Washer, Electric Stove Con, Gas Stove Con
- Laundry: Washer Hookup, Gas Dryer Hookup
Features
- High Ceilings, Beamed Ceilings, Bookcases, Built-in Features, Crown Molding, Double Vanity, Dual Closets, Guest Suite, Multi-Head Shower, Separate Shower, Standalone Tub, Varied Ceiling Heights, Walk-In Closet(s), Granite Counters, Tile Counters
- Flooring: Carpet, Tile, Wood
- Windows: Window Treatments, Skylight(s)
- Number of fireplaces: 1
- Fireplace features: 1 Fireplace, Gas, Gas Log
Interior area
- Total interior livable area: 3,547 sqft
Property
Parking
- Total spaces: 2
- Parking features: Garage
- Garage spaces: 2
- Has uncovered spaces: Yes
Features
- Stories: 1
- Patio & porch: Covered, Open, Porch
- Fencing: Other,Wood
- Has view: Yes
Lot
- Size: 0.44 Acres
- Dimensions: 100 x 167.89 x 140 x 150
- Features: 0 to 0.5 Acres, Level, Views
Details
- Additional structures: Workshop
- Parcel number: 6027108
Construction
Type & style
- Home type: SingleFamily
- Architectural style: French,Modern
- Property subtype: Single Family Residence
Materials
- Brick Veneer, HardiPlank Type, Frame
- Foundation: Slab
- Roof: Other
Condition
- Year built: 1985
Utilities & green energy
- Electric: Elec: City
- Gas: Gas: Atmos
- Sewer: Public Sewer
Community & HOA
Community
- Subdivision: Greenbriar Estates
Location
- Region: Lafayette
Financial & listing details
- Price per square foot: $252/sqft
- Tax assessed value: $597,680
- Annual tax amount: $6,288
- Date on market: 5/20/2025
- Electric utility on property: Yes
Estimated market value
$844,200
$802,000 - $886,000
$3,308/mo
Price history
Price history
| Date | Event | Price |
|---|---|---|
| 12/27/2025 | Pending sale | $895,000$252/sqft |
Source: | ||
| 10/9/2025 | Price change | $895,000-3.7%$252/sqft |
Source: | ||
| 7/15/2025 | Price change | $929,000-2.1%$262/sqft |
Source: | ||
| 6/20/2025 | Price change | $949,000-2.7%$268/sqft |
Source: | ||
| 6/11/2025 | Price change | $975,000-2.5%$275/sqft |
Source: | ||
Public tax history
Public tax history
| Year | Property taxes | Tax assessment |
|---|---|---|
| 2024 | $6,288 +32.6% | $59,768 +31.9% |
| 2023 | $4,741 0% | $45,329 |
| 2022 | $4,743 -0.3% | $45,329 |
Find assessor info on the county website
BuyAbility℠ payment
Est. payment
$4,217/mo
Principal & interest
$3471
Property taxes
$433
Home insurance
$313
Climate risks
Neighborhood: 70503
Nearby schools
GreatSchools rating
- 7/10Woodvale Elementary SchoolGrades: PK-5Distance: 0.9 mi
- 8/10L.J. Alleman Middle SchoolGrades: 6-8Distance: 0.6 mi
- 9/10Lafayette High SchoolGrades: 9-12Distance: 2 mi
Schools provided by the listing agent
- Elementary: Woodvale
- Middle: L J Alleman
- High: Lafayette
Source: RAA. This data may not be complete. We recommend contacting the local school district to confirm school assignments for this home.
- Loading
