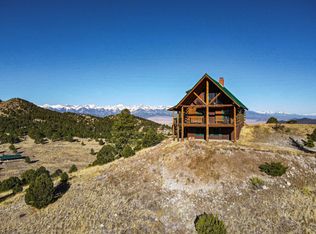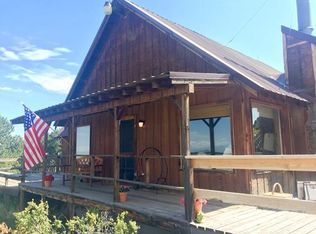Sold for $575,000 on 09/07/23
$575,000
315 Kankakee Rd S, Silver Cliff, CO 81252
3beds
2,160sqft
Single Family Residence
Built in 1981
9.09 Acres Lot
$639,200 Zestimate®
$266/sqft
$2,435 Estimated rent
Home value
$639,200
$588,000 - $697,000
$2,435/mo
Zestimate® history
Loading...
Owner options
Explore your selling options
What's special
CABIN IN THE SKY. Welcome home to this BEAUTIFUL three-story LOG CABIN in the SKY. The Cabin has recently been remodeled with NEW windows, roof, exterior doors, hardi concrete siding, decking, metal railing & log overhang. The home is being sold fully furnished so it would be a good option for full time living or just for your country getaway for your family & friends. It is move in ready!! Once you settle in, you can enjoy your morning coffee or your evening glass of wine while entertaining some friends out on the 3/4 wraparound covered deck. As you take a deep breath, enjoy the MAGNIFICENT SCENERY. As you walk in you will notice the nice new Pine Wood floors throughout the home & Knotty Alder doors. The Kitchen includes all appliances & nice cabinet space. The home has a forced air furnace and also 2 Defiant Wood Stoves & 1 Gas Log stove for heating the home. You won't go without heat. The property does consist of 3 parcels & 1 of them could be sold off or you could build a full guest house with a well & septic. Or you can just keep it the way it sits now & have the space for nice privacy! So, if you are looking for a beautiful log cabin with stunning views give us a call today to make it yours!!
Zillow last checked: 8 hours ago
Listing updated: September 07, 2023 at 05:17pm
Listed by:
Brittany Martin (719)371-8714,
Martin & Tope Real Estate Co
Bought with:
Machelle Williams, FA.100095076
Homesmart Preferred Realty (Westcliffe)
Source: Westcliffe Listing Service,MLS#: 2516032
Facts & features
Interior
Bedrooms & bathrooms
- Bedrooms: 3
- Bathrooms: 3
- 3/4 bathrooms: 2
- 1/2 bathrooms: 1
Heating
- Propane- FA, Propane- Other, Wood Burn. Stove
Appliances
- Included: Dishwasher, Microwave, Refrigerator, Oven/Range
Features
- Flooring: Flooring: Wood (Hardwood), Flooring: Tile/Clay
- Windows: Window Coverings
- Has basement: Yes
- Fireplace features: Wood Burning Stove
Interior area
- Total structure area: 2,160
- Total interior livable area: 2,160 sqft
Property
Parking
- Parking features: None
Features
- Levels: 2 story + basement
- Patio & porch: Deck
- Exterior features: Rain Gutters
- Has view: Yes
- View description: Mountain(s)
Lot
- Size: 9.09 Acres
- Features: Trees
Details
- Parcel number: 0010187284
- Zoning description: Residential
Construction
Type & style
- Home type: SingleFamily
- Architectural style: Cabin
- Property subtype: Single Family Residence
Materials
- Concrete, Log, Siding-Cement/Hardie Board
- Foundation: Slab on Grade
- Roof: Metal
Condition
- Year built: 1981
Utilities & green energy
- Gas: Propane: Hooked-up
- Sewer: Septic: Has Permit, Septic Tank
- Water: Water: Private Well (Drilled)
- Utilities for property: Internet: Cable/DSL, Internet: Satellite/Wireless, Legal Access: Yes
Community & neighborhood
Location
- Region: Silver Cliff
- Subdivision: Silver Cliff Ranch
Price history
| Date | Event | Price |
|---|---|---|
| 9/7/2023 | Sold | $575,000-4%$266/sqft |
Source: Westcliffe Listing Service #2516032 | ||
| 4/13/2023 | Listed for sale | $599,000$277/sqft |
Source: Westcliffe Listing Service #2516032 | ||
Public tax history
| Year | Property taxes | Tax assessment |
|---|---|---|
| 2024 | -- | $25,480 -0.9% |
| 2023 | -- | $25,720 |
Find assessor info on the county website
Neighborhood: 81252
Nearby schools
GreatSchools rating
- 4/10Custer County Elementary SchoolGrades: PK-5Distance: 5.9 mi
- 4/10Custer Middle SchoolGrades: 6-8Distance: 5.9 mi
- 6/10Custer County High SchoolGrades: 9-12Distance: 5.9 mi
Schools provided by the listing agent
- Elementary: Custer County
- Middle: Custer County
- High: Custer County
Source: Westcliffe Listing Service. This data may not be complete. We recommend contacting the local school district to confirm school assignments for this home.

Get pre-qualified for a loan
At Zillow Home Loans, we can pre-qualify you in as little as 5 minutes with no impact to your credit score.An equal housing lender. NMLS #10287.

