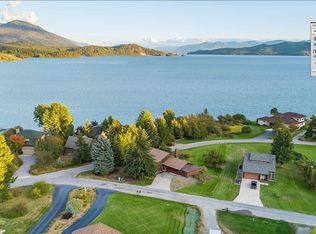Sold on 08/12/24
Price Unknown
315 Kaniksu Shores Rd, Sandpoint, ID 83864
3beds
2baths
2,451sqft
Single Family Residence
Built in 1996
0.42 Acres Lot
$827,400 Zestimate®
$--/sqft
$2,569 Estimated rent
Home value
$827,400
$728,000 - $943,000
$2,569/mo
Zestimate® history
Loading...
Owner options
Explore your selling options
What's special
CLASSIC KANIKSU SHORES HOME WITH LAKE ACCESS & VIEWS! 3+ Bed/2 Bath, 2451 SF custom-built home in the coveted Kaniksu Shores Estates, has Lake Pend Oreille access w/community beach/picnic area & boat launch. Beautifully designed w/quality craftsmanship throughout, this home features spacious single-level living w/vaulted ceilings, wide hallways & doorways, an entertainer's kitchen w/skylight, breakfast bar/island, large walk-in pantry & formal dining open to patio area -- an outdoor oasis w/ grape vine trellis. Private setting on a generous 1/2 acre lot w/mature, terraced landscaping & trees, flower beds w/sprinkler system. Luxurious master suite w/lake views, 2 additional bedrooms & bath. Large bonus room is perfect for craft, family,office or additional guest room, w/adjacent laundry room. Attached 1110 SF 2-car garage & additional carport has a workshop & plenty of storage for your boats, jet-skis & toys. Gas forced air heat, central A/C & XL gas water heater ensures comfort. Close to Sandpoint, Schweitzer Mtn Resort & The Idaho Golf Club. Homes in this desirable neighborhood do not come on the market very often!
Zillow last checked: 8 hours ago
Listing updated: August 12, 2024 at 09:05am
Listed by:
Dyno Wahl 208-255-9020,
TOMLINSON SOTHEBY`S INTL. REAL
Source: SELMLS,MLS#: 20241649
Facts & features
Interior
Bedrooms & bathrooms
- Bedrooms: 3
- Bathrooms: 2
- Main level bathrooms: 2
- Main level bedrooms: 3
Primary bedroom
- Description: Master Suite,Carpeted W/Lake Views, Walk-In Closet
- Level: Main
Bedroom 2
- Description: Large Closet, Lake Views, Currently Office
- Level: Main
Bedroom 3
- Description: Carpeted W/Large Closet, Adjacent To Bathroom
- Level: Main
Bathroom 1
- Description: Master En Suite Bath W/Shower, Tub, Dbl Sink
- Level: Main
Bathroom 2
- Description: Adjacent To Bdms 1 & 2, Tub/Shower, Sink
- Level: Main
Dining room
- Description: Formal Dining Open to Kitchen & Patio
- Level: Main
Kitchen
- Description: Open & Bright w/Skylight,Maple Cabs, island
- Level: Main
Living room
- Description: Great Room Open to Kitchen, Dining & Patio w/FP
- Level: Main
Heating
- Fireplace(s), Forced Air, Natural Gas, Wood, Furnace
Cooling
- Central Air, Air Conditioning
Appliances
- Included: Built In Microwave, Dishwasher, Dryer, Range Hood, Microwave, Range/Oven, Refrigerator, Washer
- Laundry: Laundry Room, Main Level, Lrg Laundry Rm W/Sink, Counter Space, Cabinters
Features
- Entrance Foyer, Walk-In Closet(s), High Speed Internet, Ceiling Fan(s), Pantry, Storage, Vaulted Ceiling(s)
- Flooring: Wood
- Windows: Double Pane Windows, Insulated Windows, Skylight(s), Sliders, Window Coverings
- Basement: None
- Has fireplace: Yes
- Fireplace features: Raised Hearth, Stove, Wood Burning
Interior area
- Total structure area: 2,451
- Total interior livable area: 2,451 sqft
- Finished area above ground: 2,451
- Finished area below ground: 0
Property
Parking
- Total spaces: 2
- Parking features: 2 Car Attached, Electricity, Separate Exit, Workshop in Garage, Workbench, Garage Door Opener, Asphalt
- Attached garage spaces: 2
- Has uncovered spaces: Yes
Accessibility
- Accessibility features: Handicap Accessible, Accessible Doors, Accessible Hallway(s), Ramp/Lvl from Garage, Roll-under Sinks, Single Level
Features
- Levels: One
- Stories: 1
- Patio & porch: Patio
- Has view: Yes
- View description: Mountain(s), Panoramic, Water
- Has water view: Yes
- Water view: Water
- Waterfront features: Lake, Secondary Waterfront, Other-See Remarks, Beach Front(Lawn/Grass, Sandy, Boat Ramp/Launch), Water Access Type(Community Access), Water Access Location(Main), Water Access
- Body of water: Lake Pend Oreille
Lot
- Size: 0.42 Acres
- Features: 5 to 10 Miles to City/Town, Benched, Landscaped, Level, Sprinklers, Surveyed, Other, Corner Lot, Mature Trees, Southern Exposure
Details
- Parcel number: RP002090000350A
- Zoning: suburban
- Zoning description: Suburban
- Other equipment: Satellite Dish
Construction
Type & style
- Home type: SingleFamily
- Property subtype: Single Family Residence
Materials
- Frame, Shake Siding, Wood Siding
- Foundation: Concrete Perimeter
- Roof: Composition
Condition
- Resale
- New construction: No
- Year built: 1996
Utilities & green energy
- Electric: 220 Volts in Garage
- Sewer: Community
- Water: Community
- Utilities for property: Electricity Connected, Natural Gas Connected, Phone Connected, Garbage Available
Community & neighborhood
Community
- Community features: See Remarks
Location
- Region: Sandpoint
- Subdivision: Kaniksu Shores
HOA & financial
HOA
- Has HOA: Yes
- HOA fee: $225 monthly
- Services included: Bi-Monthly Water/Sewer
Other
Other facts
- Ownership: Fee Simple
- Road surface type: Paved
Price history
| Date | Event | Price |
|---|---|---|
| 8/12/2024 | Sold | -- |
Source: | ||
| 7/2/2024 | Pending sale | $785,000$320/sqft |
Source: | ||
| 6/28/2024 | Listed for sale | $785,000$320/sqft |
Source: | ||
Public tax history
| Year | Property taxes | Tax assessment |
|---|---|---|
| 2024 | $2,211 -6.4% | $727,851 -7.2% |
| 2023 | $2,361 -10.8% | $783,927 +13.9% |
| 2022 | $2,648 +10.9% | $688,202 +48.2% |
Find assessor info on the county website
Neighborhood: 83864
Nearby schools
GreatSchools rating
- 5/10Kootenai Elementary SchoolGrades: K-6Distance: 2.6 mi
- 7/10Sandpoint Middle SchoolGrades: 7-8Distance: 5.9 mi
- 5/10Sandpoint High SchoolGrades: 7-12Distance: 6 mi
Schools provided by the listing agent
- Elementary: Northside
- Middle: Sandpoint
- High: Sandpoint
Source: SELMLS. This data may not be complete. We recommend contacting the local school district to confirm school assignments for this home.
Sell for more on Zillow
Get a free Zillow Showcase℠ listing and you could sell for .
$827,400
2% more+ $16,548
With Zillow Showcase(estimated)
$843,948