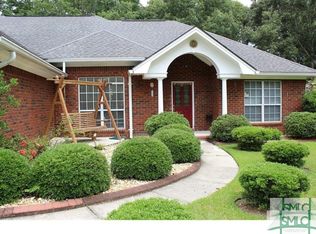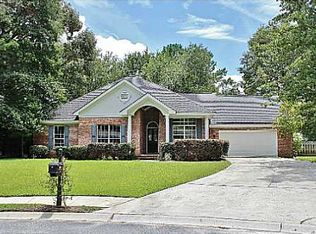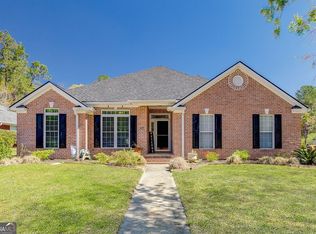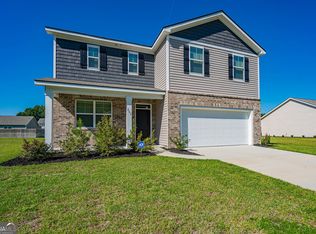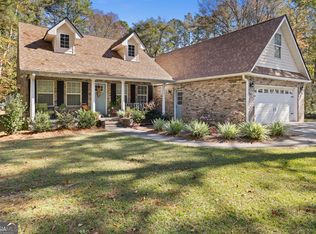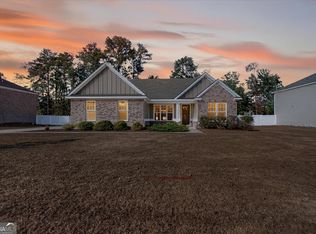All-Brick Effingham County Ranch! Discover easy one-level living in this charming all-brick ranch perfectly tucked inside Effingham County. Featuring a spacious separate dining room, this home offers plenty of room to entertain or enjoy family dinners. The large fenced yard is ideal for pets, play, gardening, or simply relaxing in privacy. Unwind on the screened back porch, your new favorite spot for morning coffee or evening breezes. Owners also have the option to join Lost Plantation amenities, giving you access to golf, pools, tennis, and more whenever you choose. Move-in ready, well-maintained, and set in an unbeatable location, this home delivers the space, comfort, and lifestyle buyers are searching for. Come see this one in person, you're going to love it!
Active
Price cut: $10K (1/1)
$365,000
315 Jessica Ln, Rincon, GA 31326
4beds
1,823sqft
Est.:
Single Family Residence
Built in 1998
0.44 Acres Lot
$362,700 Zestimate®
$200/sqft
$22/mo HOA
What's special
All-brick ranchLarge fenced yardEasy one-level livingSpacious separate dining roomScreened back porch
- 59 days |
- 1,297 |
- 79 |
Zillow last checked: 8 hours ago
Listing updated: January 03, 2026 at 10:06pm
Listed by:
Becky Partin 912-228-2565,
Century 21 Luxe Real Estate Services
Source: GAMLS,MLS#: 10650132
Tour with a local agent
Facts & features
Interior
Bedrooms & bathrooms
- Bedrooms: 4
- Bathrooms: 2
- Full bathrooms: 2
- Main level bathrooms: 2
- Main level bedrooms: 4
Rooms
- Room types: Laundry
Dining room
- Features: Separate Room
Kitchen
- Features: Breakfast Area
Heating
- Central, Heat Pump
Cooling
- Central Air, Electric
Appliances
- Included: Dishwasher, Disposal, Electric Water Heater, Microwave, Oven/Range (Combo), Stainless Steel Appliance(s)
- Laundry: Other
Features
- Double Vanity, Separate Shower, Soaking Tub, Tile Bath
- Flooring: Laminate
- Basement: None
- Attic: Pull Down Stairs
- Number of fireplaces: 1
- Fireplace features: Living Room
Interior area
- Total structure area: 1,823
- Total interior livable area: 1,823 sqft
- Finished area above ground: 1,823
- Finished area below ground: 0
Property
Parking
- Total spaces: 2
- Parking features: Attached, Garage
- Has attached garage: Yes
Features
- Levels: One
- Stories: 1
- Patio & porch: Screened
- Fencing: Fenced,Privacy
Lot
- Size: 0.44 Acres
- Features: None
Details
- Parcel number: R2440063
Construction
Type & style
- Home type: SingleFamily
- Architectural style: Ranch
- Property subtype: Single Family Residence
Materials
- Brick
- Roof: Composition
Condition
- Resale
- New construction: No
- Year built: 1998
Utilities & green energy
- Sewer: Public Sewer
- Water: Public
- Utilities for property: Underground Utilities
Community & HOA
Community
- Features: None
- Subdivision: Williamsburg
HOA
- Has HOA: Yes
- Services included: Other
- HOA fee: $265 annually
Location
- Region: Rincon
Financial & listing details
- Price per square foot: $200/sqft
- Tax assessed value: $321,115
- Annual tax amount: $3,136
- Date on market: 11/27/2025
- Cumulative days on market: 59 days
- Listing agreement: Exclusive Right To Sell
- Listing terms: 1031 Exchange,Cash,Conventional,FHA,VA Loan
Estimated market value
$362,700
$345,000 - $381,000
$2,240/mo
Price history
Price history
| Date | Event | Price |
|---|---|---|
| 1/1/2026 | Price change | $365,000-2.7%$200/sqft |
Source: | ||
| 11/27/2025 | Listed for sale | $375,000+2.7%$206/sqft |
Source: | ||
| 10/20/2025 | Contingent | $365,000$200/sqft |
Source: | ||
| 9/24/2025 | Price change | $365,000-2.7%$200/sqft |
Source: | ||
| 9/2/2025 | Price change | $375,000-1.3%$206/sqft |
Source: | ||
Public tax history
Public tax history
| Year | Property taxes | Tax assessment |
|---|---|---|
| 2024 | $4,066 +34.8% | $128,446 +3.8% |
| 2023 | $3,016 +19.2% | $123,738 +25.1% |
| 2022 | $2,530 +15.7% | $98,876 +17% |
Find assessor info on the county website
BuyAbility℠ payment
Est. payment
$2,136/mo
Principal & interest
$1730
Property taxes
$256
Other costs
$150
Climate risks
Neighborhood: 31326
Nearby schools
GreatSchools rating
- 6/10Rincon Elementary SchoolGrades: PK-5Distance: 1.6 mi
- 7/10Ebenezer Middle SchoolGrades: 6-8Distance: 4.7 mi
- 6/10Effingham County High SchoolGrades: 9-12Distance: 8.9 mi
Schools provided by the listing agent
- Elementary: Rincon
- Middle: Ebenezer
- High: Effingham County
Source: GAMLS. This data may not be complete. We recommend contacting the local school district to confirm school assignments for this home.
