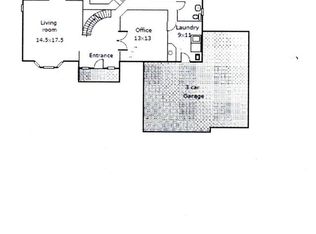Exquisite home in prestigious Castle Pines on quiet cul de sac. Stunning updates include beautiful wood floors, wood staircase with wrought iron spindles, stacked stone 2 story fireplace, remodeled master and secondary baths and new interior paint. As soon as you walk through the front door you will be struck by the crisp details in this home. Roomy kitchen with eat-at bar, stainless steel appliances and slab granite counters. French doors in kitchen nook open directly to spacious back deck. Mature landscaping provides backyard privacy. New LED lighting! Main floor office! Formal dining room with butler's pantry. Main floor master suite with bay window and remodeled bath. New master bath includes Euro style walk-in shower, stand-alone tub, beautiful tile and granite. 2nd floor has 2 spacious bedrooms plus loft. Updated upstairs bath with Euro style finishes. Finished basement with rec room, theatre area, guest bedroom with bath, wet bar and half bath. New water heater. 1 year warranty.
This property is off market, which means it's not currently listed for sale or rent on Zillow. This may be different from what's available on other websites or public sources.
