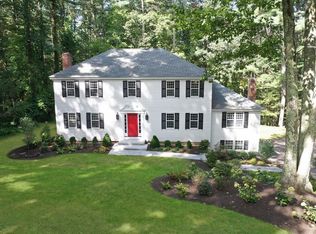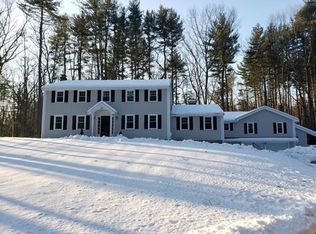Sold for $2,620,000
$2,620,000
315 Hunters Ridge Rd, Concord, MA 01742
5beds
6,838sqft
Single Family Residence
Built in 1972
2.82 Acres Lot
$2,607,000 Zestimate®
$383/sqft
$7,510 Estimated rent
Home value
$2,607,000
$2.40M - $2.82M
$7,510/mo
Zestimate® history
Loading...
Owner options
Explore your selling options
What's special
This fully renovated colonial, nestled on 2.82 acres at the end of a cul-de-sac, blends luxury and functionality. At its heart, a cathedral ceiling family room seamlessly connects with a chef's kitchen, fireplace and eat-in area, overlooking a 22' vaulted recreation room/gym through expansive windows. This five bedroom, four and a half bath home features a gourmet kitchen with top-of-the-line appliances and a generous butler's pantry, perfect for entertaining. The third floor, with skylights and ample closets, makes an ideal bonus room. The primary bedroom retreat has high ceilings, a skylit bath, and a generous walk-in closet. A ground level inviting suite, perfect for au pair, in-laws or guests, or possible ADU completes this magnificent home. Outside, two decks overlook lush grounds, a spacious patio and an outdoor fireplace. A long, newly paved driveway enhances curb appeal and space for guests. This exceptional home is not to miss!
Zillow last checked: 8 hours ago
Listing updated: April 29, 2025 at 11:32am
Listed by:
Stephanie and Dina Group 978-265-7527,
Barrett Sotheby's International Realty 978-369-6453
Bought with:
The Sarkis Team
Douglas Elliman Real Estate - The Sarkis Team
Source: MLS PIN,MLS#: 73275077
Facts & features
Interior
Bedrooms & bathrooms
- Bedrooms: 5
- Bathrooms: 5
- Full bathrooms: 4
- 1/2 bathrooms: 1
Primary bedroom
- Features: Bathroom - Full, Walk-In Closet(s), Closet/Cabinets - Custom Built, Flooring - Hardwood, Recessed Lighting, Remodeled
- Level: Second
- Area: 195
- Dimensions: 15 x 13
Bedroom 2
- Features: Flooring - Hardwood, Recessed Lighting, Remodeled
- Level: Second
- Area: 220
- Dimensions: 20 x 11
Bedroom 3
- Features: Flooring - Hardwood, Recessed Lighting, Remodeled
- Level: Second
- Area: 143
- Dimensions: 13 x 11
Bedroom 4
- Features: Closet, Flooring - Hardwood, Recessed Lighting, Remodeled
- Level: Second
- Area: 154
- Dimensions: 11 x 14
Bedroom 5
- Features: Flooring - Vinyl, Recessed Lighting, Remodeled
- Level: Basement
- Area: 143
- Dimensions: 13 x 11
Bathroom 1
- Features: Bathroom - Full, Bathroom - With Shower Stall, Bathroom - With Tub, Flooring - Hardwood, Countertops - Stone/Granite/Solid, Lighting - Sconce, Lighting - Overhead
- Level: Second
- Area: 195
- Dimensions: 13 x 15
Bathroom 2
- Features: Bathroom - Full, Bathroom - With Tub & Shower, Countertops - Stone/Granite/Solid, Double Vanity
- Level: Second
- Area: 110
- Dimensions: 11 x 10
Bathroom 3
- Features: Bathroom - Full, Flooring - Hardwood
- Level: Second
- Area: 55
- Dimensions: 5 x 11
Dining room
- Features: Closet/Cabinets - Custom Built, Flooring - Hardwood, Lighting - Overhead
- Level: First
- Area: 182
- Dimensions: 14 x 13
Family room
- Features: Cathedral Ceiling(s), Flooring - Hardwood, Recessed Lighting, Remodeled
- Level: First
- Area: 899
- Dimensions: 29 x 31
Kitchen
- Features: Flooring - Hardwood, Dining Area, Pantry, Countertops - Stone/Granite/Solid, Recessed Lighting, Remodeled, Stainless Steel Appliances, Wine Chiller, Gas Stove, Lighting - Pendant
- Level: First
- Area: 234
- Dimensions: 18 x 13
Living room
- Features: Flooring - Hardwood, Recessed Lighting, Remodeled
- Level: First
- Area: 299
- Dimensions: 13 x 23
Office
- Features: Flooring - Hardwood, Recessed Lighting, Remodeled
- Level: First
- Area: 154
- Dimensions: 14 x 11
Heating
- Forced Air, Heat Pump, Natural Gas, Electric
Cooling
- Central Air, Heat Pump
Appliances
- Included: Gas Water Heater, Range, Dishwasher, Microwave, Refrigerator, Range Hood, Plumbed For Ice Maker
- Laundry: Dryer Hookup - Electric, Washer Hookup, Electric Dryer Hookup
Features
- Recessed Lighting, Vaulted Ceiling(s), Lighting - Overhead, Balcony - Interior, Office, Kitchen, Mud Room, Great Room
- Flooring: Tile, Hardwood, Flooring - Hardwood, Flooring - Vinyl, Flooring - Wood
- Windows: Insulated Windows
- Basement: Full,Finished,Interior Entry,Garage Access
- Number of fireplaces: 2
- Fireplace features: Kitchen, Living Room
Interior area
- Total structure area: 6,838
- Total interior livable area: 6,838 sqft
- Finished area above ground: 6,838
Property
Parking
- Total spaces: 10
- Parking features: Attached, Paved Drive, Paved
- Attached garage spaces: 2
- Uncovered spaces: 8
Features
- Patio & porch: Deck
- Exterior features: Deck, Rain Gutters
Lot
- Size: 2.82 Acres
Details
- Parcel number: 457284
- Zoning: Res
Construction
Type & style
- Home type: SingleFamily
- Architectural style: Colonial
- Property subtype: Single Family Residence
Materials
- Frame
- Foundation: Concrete Perimeter
- Roof: Shingle
Condition
- Updated/Remodeled,Remodeled
- Year built: 1972
Utilities & green energy
- Sewer: Private Sewer
- Water: Public
- Utilities for property: for Gas Range, for Gas Oven, for Electric Dryer, Icemaker Connection
Community & neighborhood
Community
- Community features: Tennis Court(s), Walk/Jog Trails, Golf, House of Worship, Public School
Location
- Region: Concord
Other
Other facts
- Listing terms: Contract
Price history
| Date | Event | Price |
|---|---|---|
| 4/29/2025 | Sold | $2,620,000-4.7%$383/sqft |
Source: MLS PIN #73275077 Report a problem | ||
| 3/11/2025 | Contingent | $2,750,000$402/sqft |
Source: MLS PIN #73275077 Report a problem | ||
| 1/29/2025 | Price change | $2,750,000-3.5%$402/sqft |
Source: MLS PIN #73275077 Report a problem | ||
| 11/7/2024 | Price change | $2,850,000-3.4%$417/sqft |
Source: MLS PIN #73275077 Report a problem | ||
| 9/26/2024 | Price change | $2,950,000-1.6%$431/sqft |
Source: MLS PIN #73275077 Report a problem | ||
Public tax history
| Year | Property taxes | Tax assessment |
|---|---|---|
| 2025 | $26,634 +22.1% | $2,008,600 +20.9% |
| 2024 | $21,817 +6.7% | $1,661,600 +5.3% |
| 2023 | $20,450 +6.2% | $1,577,900 +21% |
Find assessor info on the county website
Neighborhood: 01742
Nearby schools
GreatSchools rating
- 7/10Willard SchoolGrades: PK-5Distance: 1.9 mi
- 8/10Concord Middle SchoolGrades: 6-8Distance: 1.2 mi
- 10/10Concord Carlisle High SchoolGrades: 9-12Distance: 3.7 mi
Schools provided by the listing agent
- High: Cchs
Source: MLS PIN. This data may not be complete. We recommend contacting the local school district to confirm school assignments for this home.
Get a cash offer in 3 minutes
Find out how much your home could sell for in as little as 3 minutes with a no-obligation cash offer.
Estimated market value$2,607,000
Get a cash offer in 3 minutes
Find out how much your home could sell for in as little as 3 minutes with a no-obligation cash offer.
Estimated market value
$2,607,000


