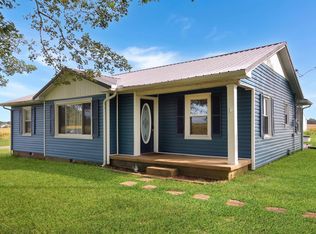Sold for $710,000
$710,000
315 Holland Cemetery Rd, Murray, KY 42071
3beds
2,307sqft
Single Family Residence
Built in ----
7.62 Acres Lot
$717,700 Zestimate®
$308/sqft
$2,047 Estimated rent
Home value
$717,700
Estimated sales range
Not available
$2,047/mo
Zestimate® history
Loading...
Owner options
Explore your selling options
What's special
Owner Financing For Qualified Buyers. 4.75% Interest Rate, 20-year Term With Down Payment. Breathtaking Property Minutes From The City Limits And Offers Your Own Peaceful Country Retreat. This Custom-built Home Has Beautiful Details, Multiple Places To Retreat And Entertain. The Backyard To The Above Ground Pool Deck You Have Peace And Seclusion. Multiple Places To Store Your Vehicles, Boats And Other Toys This Property Offers This As Well. Short Drive To Kentucky Lake And Land Between The Lakes Offers To This Property's Amenities. Home Also Has A Whole House Generator. Detached Garage Has A Living Quarters And Measures 24x32 Foot And Workshop Is A 70x70 With Additional Concrete Pad At Back. Storm Shelter Is Located In Attached Garage.
Zillow last checked: 8 hours ago
Listing updated: May 09, 2025 at 10:03am
Listed by:
Janette DeWitt 270-293-2435,
Kopperud Realty
Bought with:
Janette DeWitt, 220121
Kopperud Realty
Source: WKRMLS,MLS#: 128694Originating MLS: Murray/Calloway
Facts & features
Interior
Bedrooms & bathrooms
- Bedrooms: 3
- Bathrooms: 3
- Full bathrooms: 3
Primary bedroom
- Area: 387.18
- Dimensions: 16.2 x 23.9
Bedroom 2
- Area: 238.28
- Dimensions: 16.1 x 14.8
Bedroom 3
- Area: 200
- Dimensions: 16 x 12.5
Bathroom
- Features: Double Vanity, Separate Shower, Soaking Tub
Dining room
- Features: Formal Dining
- Area: 230.48
- Dimensions: 13.4 x 17.2
Kitchen
- Features: Breakfast Area
- Area: 473.36
- Dimensions: 19.4 x 24.4
Living room
- Area: 456.27
- Dimensions: 20.1 x 22.7
Office
- Area: 229.14
- Dimensions: 17.1 x 13.4
Cooling
- Central Air
Appliances
- Included: Dishwasher, Microwave, Refrigerator, Stove, Electric Water Heater
- Laundry: Utility Room
Features
- Ceiling Fan(s), Closet Light(s), Workshop
- Flooring: Wood
- Doors: Storm Door(s)
- Basement: Crawl Space
- Has fireplace: Yes
- Fireplace features: Living Room
Interior area
- Total structure area: 2,307
- Total interior livable area: 2,307 sqft
- Finished area below ground: 0
Property
Parking
- Total spaces: 2
- Parking features: Attached, Detached, Workshop in Garage
- Attached garage spaces: 2
Features
- Levels: One
- Stories: 1
- Patio & porch: Covered Porch
- Pool features: Above Ground
Lot
- Size: 7.62 Acres
- Features: County, Level
Details
- Parcel number: 07600021E
Construction
Type & style
- Home type: SingleFamily
- Property subtype: Single Family Residence
Materials
- Frame, Brick/Siding, Dry Wall
Condition
- New construction: No
Utilities & green energy
- Electric: Circuit Breakers, Western KY RECC
- Gas: Propane
- Sewer: Septic Tank
- Water: Well
- Utilities for property: Garbage - Private, Propane Tank Owned
Community & neighborhood
Security
- Security features: Smoke Detector(s)
Community
- Community features: Sidewalks
Location
- Region: Murray
- Subdivision: None
Other
Other facts
- Listing terms: Owner Will Carry
- Road surface type: Blacktop
Price history
| Date | Event | Price |
|---|---|---|
| 5/9/2025 | Sold | $710,000-3.9%$308/sqft |
Source: WKRMLS #128694 Report a problem | ||
| 11/12/2024 | Price change | $739,000-10.9%$320/sqft |
Source: WKRMLS #128694 Report a problem | ||
| 10/1/2024 | Listed for sale | $829,000$359/sqft |
Source: WKRMLS #128694 Report a problem | ||
Public tax history
| Year | Property taxes | Tax assessment |
|---|---|---|
| 2023 | $2,254 +33.2% | $294,329 +32.5% |
| 2022 | $1,693 | $222,200 |
Find assessor info on the county website
Neighborhood: 42071
Nearby schools
GreatSchools rating
- 5/10East Calloway Elementary SchoolGrades: K-5Distance: 5.8 mi
- 7/10Calloway County Middle SchoolGrades: 6-8Distance: 10.1 mi
- 8/10Calloway County High SchoolGrades: 9-12Distance: 10 mi

Get pre-qualified for a loan
At Zillow Home Loans, we can pre-qualify you in as little as 5 minutes with no impact to your credit score.An equal housing lender. NMLS #10287.
