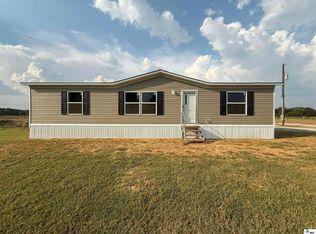Sold
Price Unknown
315 Hiram Rd, Winnsboro, LA 71295
3beds
1,680sqft
Manufactured Home, Residential
Built in ----
-- sqft lot
$132,800 Zestimate®
$--/sqft
$-- Estimated rent
Home value
$132,800
Estimated sales range
Not available
Not available
Zestimate® history
Loading...
Owner options
Explore your selling options
What's special
Price Drop! Come see, you would hit the market on the outskirts of the Baskin/Crowville area! Nice 3 bed 2 bath renovated Doublewide manufactured home, sitting on 3 prime Acres! If you love your privacy, but also want to be about 10 minutes from Baskin, Crowville or Winnsboro. Then you’re gonna want to come check this place out! Inside is a nice Floor plan with fresh paint, new vinyl flooring throughout! Step into to the large kitchen, that has a big island bar in the center and lots of cabinet space. If you love cooking with your family, you’re gonna like this kitchen! Step around into the wide open living room with a real wood-burning fireplace for those cold winter nights! The master bedroom is spacious, with a big master bathroom with his and her sinks, a big garden tub and a large walk-in closet! On the opposite end of the home is 2 nice size bedrooms and bathroom! Step out back and enjoy firing up the barbecue pit and just let the good times roll! Well, nothing behind you but Woods and an open pasture! Set your appointment to come check this place out!
Zillow last checked: 8 hours ago
Listing updated: June 26, 2025 at 04:29pm
Listed by:
Ryan Hawthorne,
French Realty, LLC
Bought with:
Ryan Hawthorne
French Realty, LLC
Source: NELAR,MLS#: 213433
Facts & features
Interior
Bedrooms & bathrooms
- Bedrooms: 3
- Bathrooms: 2
- Full bathrooms: 2
- Main level bathrooms: 2
- Main level bedrooms: 3
Primary bedroom
- Description: Floor: V
- Level: First
- Area: 196
Bedroom
- Description: Floor: V
- Level: First
- Area: 144
Bedroom 1
- Description: Floor: V
- Level: First
- Area: 121
Kitchen
- Description: Floor: V
- Level: First
- Area: 210
Heating
- Central
Cooling
- Central Air
Appliances
- Included: Dishwasher, Refrigerator, Electric Water Heater
Features
- Ceiling Fan(s)
- Windows: Double Pane Windows, None
- Has fireplace: No
- Fireplace features: None
Interior area
- Total structure area: 1,680
- Total interior livable area: 1,680 sqft
Property
Parking
- Parking features: Gravel
- Has uncovered spaces: Yes
Features
- Levels: One
- Stories: 1
- Patio & porch: None
- Fencing: None
- Waterfront features: None
Lot
- Features: Irregular Lot
Details
- Parcel number: 00923587
Construction
Type & style
- Home type: MobileManufactured
- Property subtype: Manufactured Home, Residential
Materials
- Vinyl Siding
- Foundation: Other
- Roof: Metal
Utilities & green energy
- Electric: Electric Company: Entergy
- Gas: None, Gas Company: None
- Sewer: Septic Tank
- Water: Public, Electric Company: Other
- Utilities for property: Natural Gas Not Available
Community & neighborhood
Location
- Region: Winnsboro
- Subdivision: Other
Other
Other facts
- Body type: Double Wide
Price history
| Date | Event | Price |
|---|---|---|
| 6/6/2025 | Sold | -- |
Source: | ||
| 4/19/2025 | Pending sale | $127,500$76/sqft |
Source: | ||
| 4/10/2025 | Listed for sale | $127,500$76/sqft |
Source: | ||
| 3/28/2025 | Pending sale | $127,500$76/sqft |
Source: | ||
| 3/7/2025 | Price change | $127,500-5.6%$76/sqft |
Source: | ||
Public tax history
Tax history is unavailable.
Neighborhood: 71295
Nearby schools
GreatSchools rating
- 2/10Crowville SchoolGrades: PK-8Distance: 2.8 mi
- 2/10Franklin Parish High SchoolGrades: 9-12Distance: 11.4 mi
