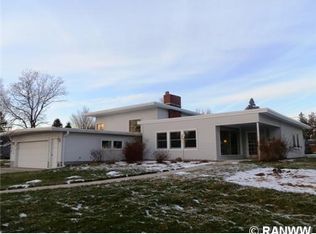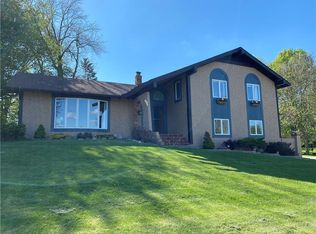Closed
$310,000
315 Hilltop Drive, Rice Lake, WI 54868
5beds
3,420sqft
Single Family Residence
Built in 1954
0.32 Acres Lot
$318,500 Zestimate®
$91/sqft
$2,715 Estimated rent
Home value
$318,500
$248,000 - $408,000
$2,715/mo
Zestimate® history
Loading...
Owner options
Explore your selling options
What's special
Discover this spacious 5-bedroom, 2.5-bathroom home nestled on a generous 0.315-acre lot in the heart of Rice Lake. Perfect for hosting family gatherings, the home boasts expansive living and entertainment spaces, including a bright and airy family room on the main level that offers views of the backyard. The main floor features 4 comfortable bedrooms, with a 5th bedroom located in the lower level, making it ideal for a growing family or guests. Ample storage throughout the home ensures you?ll never have to worry about space. Recent upgrades include a brand-new roof and siding completed in 2023, and Furnace and AC replaced within the last few years, offering peace of mind and one less project on your to-do list. Don?t miss your chance to own this inviting property. Schedule your showing today!
Zillow last checked: 8 hours ago
Listing updated: January 06, 2026 at 05:04pm
Listed by:
Casey Watters 715-434-7904,
Real Estate Solutions
Bought with:
John Flor Team
Source: WIREX MLS,MLS#: 1590039 Originating MLS: REALTORS Association of Northwestern WI
Originating MLS: REALTORS Association of Northwestern WI
Facts & features
Interior
Bedrooms & bathrooms
- Bedrooms: 5
- Bathrooms: 3
- Full bathrooms: 2
- 1/2 bathrooms: 1
- Main level bedrooms: 4
Primary bedroom
- Level: Main
- Area: 120
- Dimensions: 12 x 10
Bedroom 2
- Level: Main
- Area: 176
- Dimensions: 11 x 16
Bedroom 3
- Level: Main
- Area: 132
- Dimensions: 11 x 12
Bedroom 4
- Level: Main
- Area: 160
- Dimensions: 16 x 10
Family room
- Level: Main
- Area: 384
- Dimensions: 24 x 16
Kitchen
- Level: Main
- Area: 192
- Dimensions: 16 x 12
Living room
- Level: Main
- Area: 300
- Dimensions: 20 x 15
Heating
- Natural Gas, Forced Air
Cooling
- Central Air
Appliances
- Included: Dishwasher, Dryer, Microwave, Range/Oven, Refrigerator, Washer
Features
- Basement: Full,Partially Finished,Concrete
Interior area
- Total structure area: 3,420
- Total interior livable area: 3,420 sqft
- Finished area above ground: 2,070
- Finished area below ground: 1,350
Property
Parking
- Total spaces: 2
- Parking features: 2 Car, Attached
- Attached garage spaces: 2
Features
- Levels: One
- Stories: 1
Lot
- Size: 0.32 Acres
Details
- Additional structures: Garden Shed
- Parcel number: 276155405000
- Zoning: Residential
Construction
Type & style
- Home type: SingleFamily
- Property subtype: Single Family Residence
Materials
- Vinyl Siding
Condition
- 21+ Years
- New construction: No
- Year built: 1954
Utilities & green energy
- Electric: Circuit Breakers
- Sewer: Public Sewer
- Water: Public
Community & neighborhood
Location
- Region: Rice Lake
- Municipality: Rice Lake
Price history
| Date | Event | Price |
|---|---|---|
| 6/9/2025 | Sold | $310,000+0%$91/sqft |
Source: | ||
| 4/3/2025 | Contingent | $309,900$91/sqft |
Source: | ||
| 4/1/2025 | Listed for sale | $309,900+91.3%$91/sqft |
Source: | ||
| 3/31/2014 | Sold | $162,000-4.6%$47/sqft |
Source: Agent Provided Report a problem | ||
| 7/11/2013 | Price change | $169,900-5.6%$50/sqft |
Source: RE/MAX Advantage #861645 Report a problem | ||
Public tax history
| Year | Property taxes | Tax assessment |
|---|---|---|
| 2024 | $4,863 +10% | $272,300 |
| 2023 | $4,423 +15.8% | $272,300 +42.6% |
| 2022 | $3,818 +0.6% | $191,000 |
Find assessor info on the county website
Neighborhood: 54868
Nearby schools
GreatSchools rating
- 5/10Rice Lake Middle SchoolGrades: 5-8Distance: 0.2 mi
- 4/10Rice Lake High SchoolGrades: 9-12Distance: 0.2 mi
- 5/10Hilltop Elementary SchoolGrades: K-4Distance: 0.2 mi
Schools provided by the listing agent
- District: Rice Lake
Source: WIREX MLS. This data may not be complete. We recommend contacting the local school district to confirm school assignments for this home.
Get pre-qualified for a loan
At Zillow Home Loans, we can pre-qualify you in as little as 5 minutes with no impact to your credit score.An equal housing lender. NMLS #10287.

