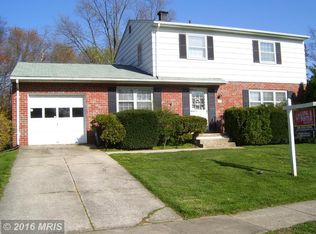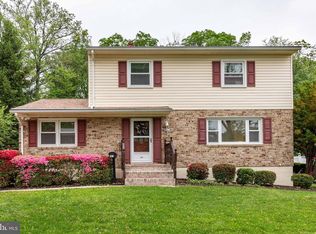Sold for $371,001
$371,001
315 Highmeadow Rd, Reisterstown, MD 21136
3beds
1,840sqft
Single Family Residence
Built in 1965
0.37 Acres Lot
$409,000 Zestimate®
$202/sqft
$2,956 Estimated rent
Home value
$409,000
$389,000 - $429,000
$2,956/mo
Zestimate® history
Loading...
Owner options
Explore your selling options
What's special
This well-maintained brick front ranch home with a history of having one family ownership is actively listed for sale tomorrow April 4. There is a whole house generator included in the sale! The propane tank that fuels the generator is leased from Suburban Propane and that contract ownership can be transferred to the new owners should they continue to use the service. This property has a single car detached garage with a covered breezeway allowing entry between the home and garage without getting wet. Additional storage space is found in the floored attic which runs the entire length of the house. As you wander through the main level, you will find hardwood flooring in the dining room and back bedroom with hardwood flooring under carpet in living room and 2 front bedrooms. The kitchen with room enough for table space has an upgraded counter and backsplash, electric cooktop and a self-cleaning wall oven which then allows lots of above and under counter cabinet space. The owner's bedroom has its own full bath which then leaves a second main level full bath off the hallway for other family members or guests to use. The lower level has a separate laundry room, half bath, and a large storage area with shelving. There is also a room across the back of the house that for years has been set up for hours of relaxation and enjoyment with a snack area, game table for board games, television, movies, etc. The walkout leads to a large rear yard with privacy fencing enclosing the entire yard and includes a paved space area that can serve to park an additional vehicle without utilizing the driveway. As a convenience, both sides of the house have gates to access the front and back yards. In addition to the one car garage and yard parking pad, you have room for 4 additional vehicles in the driveway itself.
Zillow last checked: 8 hours ago
Listing updated: December 22, 2025 at 11:03am
Listed by:
Sue Balderson 443-286-7751,
Coldwell Banker Realty
Bought with:
Beth Wynne, RS-0038595
RE/MAX Realty Group
Lauren Iacoboni, 5001668
RE/MAX Realty Group
Source: Bright MLS,MLS#: MDBC2061512
Facts & features
Interior
Bedrooms & bathrooms
- Bedrooms: 3
- Bathrooms: 3
- Full bathrooms: 2
- 1/2 bathrooms: 1
- Main level bathrooms: 2
- Main level bedrooms: 3
Primary bedroom
- Features: Flooring - HardWood
- Level: Main
- Area: 156 Square Feet
- Dimensions: 13 x 12
Bedroom 2
- Features: Flooring - HardWood
- Level: Main
- Area: 156 Square Feet
- Dimensions: 13 x 12
Bedroom 3
- Features: Flooring - HardWood
- Level: Main
- Area: 90 Square Feet
- Dimensions: 10 x 9
Primary bathroom
- Features: Bathroom - Tub Shower, Flooring - Vinyl
- Level: Main
Bathroom 2
- Features: Flooring - Vinyl
- Level: Main
Bathroom 3
- Level: Lower
Dining room
- Features: Flooring - HardWood
- Level: Main
- Area: 121 Square Feet
- Dimensions: 11 x 11
Family room
- Features: Flooring - Concrete, Flooring - Carpet
- Level: Lower
- Area: 370 Square Feet
- Dimensions: 37 x 10
Kitchen
- Level: Main
- Area: 126 Square Feet
- Dimensions: 14 x 9
Laundry
- Features: Flooring - Concrete
- Level: Lower
Living room
- Features: Flooring - HardWood
- Level: Main
- Area: 208 Square Feet
- Dimensions: 16 x 13
Storage room
- Features: Flooring - Concrete
- Level: Lower
Heating
- Forced Air, Natural Gas
Cooling
- Central Air, Electric
Appliances
- Included: Cooktop, Dishwasher, Dryer, Exhaust Fan, Oven, Refrigerator, Washer, Water Heater, Gas Water Heater
- Laundry: In Basement, Has Laundry, Dryer In Unit, Hookup, Laundry Room
Features
- Attic, Entry Level Bedroom, Floor Plan - Traditional, Eat-in Kitchen, Kitchen - Table Space, Primary Bath(s), Bathroom - Tub Shower, Upgraded Countertops
- Flooring: Wood
- Basement: Full,Heated,Exterior Entry,Partially Finished,Rear Entrance,Shelving,Sump Pump,Walk-Out Access
- Has fireplace: No
Interior area
- Total structure area: 2,574
- Total interior livable area: 1,840 sqft
- Finished area above ground: 1,294
- Finished area below ground: 546
Property
Parking
- Total spaces: 3
- Parking features: Garage Door Opener, Garage Faces Side, Garage Faces Front, Concrete, Driveway, Paved, Detached, Off Street
- Garage spaces: 1
- Uncovered spaces: 2
Accessibility
- Accessibility features: Accessible Entrance
Features
- Levels: Two
- Stories: 2
- Patio & porch: Patio
- Exterior features: Lighting, Street Lights, Other
- Pool features: None
- Fencing: Back Yard,Privacy
- Has view: Yes
- View description: Street
Lot
- Size: 0.37 Acres
- Dimensions: 1.00 x
- Features: Backs to Trees, Suburban
Details
- Additional structures: Above Grade, Below Grade
- Parcel number: 04040403077460
- Zoning: R
- Special conditions: Standard
Construction
Type & style
- Home type: SingleFamily
- Architectural style: Ranch/Rambler
- Property subtype: Single Family Residence
Materials
- Brick Front, Vinyl Siding
- Foundation: Block
Condition
- Very Good
- New construction: No
- Year built: 1965
Utilities & green energy
- Sewer: Public Sewer
- Water: Public
- Utilities for property: Electricity Available, Natural Gas Available, Phone Available
Community & neighborhood
Security
- Security features: Carbon Monoxide Detector(s), Smoke Detector(s)
Location
- Region: Reisterstown
- Subdivision: Chartley
Other
Other facts
- Listing agreement: Exclusive Right To Sell
- Ownership: Fee Simple
Price history
| Date | Event | Price |
|---|---|---|
| 4/27/2023 | Sold | $371,001+6%$202/sqft |
Source: | ||
| 4/7/2023 | Pending sale | $350,000$190/sqft |
Source: | ||
| 4/4/2023 | Listed for sale | $350,000$190/sqft |
Source: | ||
Public tax history
| Year | Property taxes | Tax assessment |
|---|---|---|
| 2025 | $4,140 +30.3% | $285,267 +8.8% |
| 2024 | $3,178 +5.2% | $262,200 +5.2% |
| 2023 | $3,021 +5.5% | $249,233 -4.9% |
Find assessor info on the county website
Neighborhood: 21136
Nearby schools
GreatSchools rating
- 5/10Reisterstown Elementary SchoolGrades: PK-5Distance: 0.4 mi
- 3/10Franklin Middle SchoolGrades: 6-8Distance: 1.1 mi
- 5/10Franklin High SchoolGrades: 9-12Distance: 0.9 mi
Schools provided by the listing agent
- District: Baltimore County Public Schools
Source: Bright MLS. This data may not be complete. We recommend contacting the local school district to confirm school assignments for this home.
Get a cash offer in 3 minutes
Find out how much your home could sell for in as little as 3 minutes with a no-obligation cash offer.
Estimated market value$409,000
Get a cash offer in 3 minutes
Find out how much your home could sell for in as little as 3 minutes with a no-obligation cash offer.
Estimated market value
$409,000

