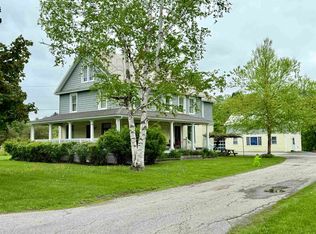Up on the hills of Manchester on Highland Avenue this ranch style home affords easy one level living. Kitchen centrally located between the livingroom and sunroom/office with pass through counters so the cook will always be included. Brick hearth accents the fireplace with a woodstove insert radiating warm for these cold winter nights. Wood laminate floors throughout. Master bedroom with private bath and walk-in closet. Sunporch/office accesses the rear deck overlooking the level backyard with winter mountain view and great area for summer garden. Attached 2 car garage New front deck entry and windows updated. Close to town. Burr and Burton Academy or school choice.
This property is off market, which means it's not currently listed for sale or rent on Zillow. This may be different from what's available on other websites or public sources.

