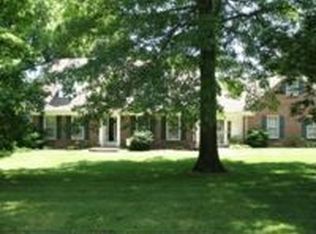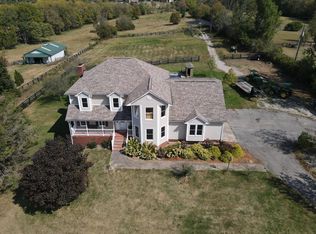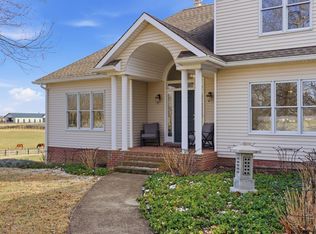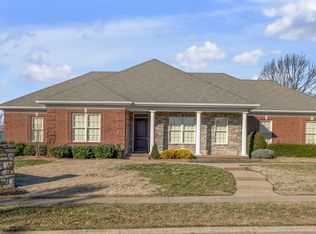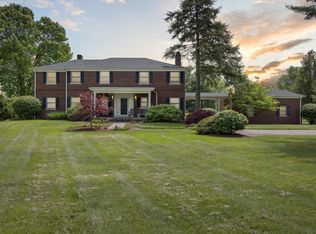Timeless character on 4.5 picturesque acres in Woodford County. This remarkable residence, with origins tracing back to 1790, has been meticulously reimagined over the past two decades, including a Tom Padgett renovation. At the heart of the home, a stunning chef's kitchen invites gathering and celebration, showcasing an oversized island, Thermador Professional appliances, and abundant cabinetry. The main level offers a luxurious primary suite, a spacious living and dining area ideal for entertaining, a generous laundry room, and the home's original room—now a charming office with original beamed ceiling that nods to its storied past. Wide-plank Ash, Poplar, and Pine floors run throughout, complemented by soaring windows that flood the interiors with natural light. Upstairs, you'll find an additional primary suite, a guest room with ensuite bath, and a cozy traveler's room with its own staircase—plus two more bedrooms and a full bath on the third level. Outside, expansive patios and a covered front porch overlook rolling pastureland and mature trees. A detached two-car garage with storage, a barn, and a run-in shed complete the property. Just minutes from Keeneland, Bluegrass Airport, and The Kentucky Castle, this extraordinary estate embodies the grace and soul of Kentucky's countryside.
For sale
Price cut: $75K (1/14)
$1,050,000
315 Heritage Rd, Versailles, KY 40383
5beds
4,763sqft
Est.:
Single Family Residence
Built in ----
4.5 Acres Lot
$967,400 Zestimate®
$220/sqft
$-- HOA
What's special
Expansive patiosRolling pasturelandDetached two-car garageThermador professional appliancesMature treesCovered front porchOriginal beamed ceiling
- 125 days |
- 1,935 |
- 46 |
Likely to sell faster than
Zillow last checked: 8 hours ago
Listing updated: January 18, 2026 at 11:34pm
Listed by:
Michael H McNeill 859-221-1193,
Bluegrass Sotheby's International Realty
Source: Imagine MLS,MLS#: 25504165
Tour with a local agent
Facts & features
Interior
Bedrooms & bathrooms
- Bedrooms: 5
- Bathrooms: 5
- Full bathrooms: 4
- 1/2 bathrooms: 1
Primary bedroom
- Level: First
Primary bedroom
- Level: Second
Bedroom 3
- Level: Second
Bedroom 4
- Level: Third
Bedroom 5
- Level: Third
Bathroom 1
- Level: First
Bathroom 2
- Level: Second
Bathroom 3
- Level: Second
Bathroom 4
- Description: Half
- Level: Third
Dining room
- Level: First
Kitchen
- Level: First
Living room
- Level: First
Office
- Level: First
Utility room
- Level: First
Heating
- Heat Pump, Natural Gas, Zoned
Cooling
- Electric, Heat Pump, Zoned
Appliances
- Included: Disposal, Double Oven, Dishwasher, Gas Range, Refrigerator, Cooktop, Vented Exhaust Fan
- Laundry: Electric Dryer Hookup, Main Level, Washer Hookup
Features
- Entrance Foyer, Eat-in Kitchen, In-Law Floorplan, Master Downstairs, Wet Bar, Walk-In Closet(s), Ceiling Fan(s)
- Flooring: Hardwood, Slate, Tile
- Windows: Storm Window(s), Blinds
- Basement: Partial,Unfinished
- Number of fireplaces: 5
- Fireplace features: Dining Room, Family Room, Master Bedroom
Interior area
- Total structure area: 4,763
- Total interior livable area: 4,763 sqft
- Finished area above ground: 4,763
- Finished area below ground: 0
Property
Parking
- Total spaces: 2
- Parking features: Detached Garage, Driveway, Garage Door Opener, Off Street
- Garage spaces: 2
- Has uncovered spaces: Yes
Features
- Levels: Three Or More
- Fencing: Wood
- Has view: Yes
- View description: Trees/Woods, Farm
Lot
- Size: 4.5 Acres
- Features: Landscaped, Many Trees
Details
- Additional structures: Barn(s), Shed(s), Other
- Parcel number: 41900300200
- Horses can be raised: Yes
Construction
Type & style
- Home type: SingleFamily
- Architectural style: Colonial
- Property subtype: Single Family Residence
Materials
- HardiPlank Type, Log, Solid Masonry
- Foundation: Block, Stone
- Roof: Metal,Dimensional Style,Shingle
Utilities & green energy
- Sewer: Septic Tank
- Water: Public
- Utilities for property: Cable Connected, Electricity Connected, Natural Gas Connected, Phone Connected, Water Connected
Community & HOA
Community
- Security: Security System Owned
- Subdivision: Glenhaven
HOA
- Has HOA: No
Location
- Region: Versailles
Financial & listing details
- Price per square foot: $220/sqft
- Tax assessed value: $470,000
- Annual tax amount: $5,014
- Date on market: 10/20/2025
Estimated market value
$967,400
$919,000 - $1.02M
$4,597/mo
Price history
Price history
| Date | Event | Price |
|---|---|---|
| 1/14/2026 | Price change | $1,050,000-6.7%$220/sqft |
Source: | ||
| 10/20/2025 | Listed for sale | $1,125,000-2.9%$236/sqft |
Source: | ||
| 9/8/2025 | Listing removed | $1,159,000$243/sqft |
Source: | ||
| 6/16/2025 | Price change | $1,159,000-2.2%$243/sqft |
Source: | ||
| 4/4/2025 | Price change | $1,185,000-5.9%$249/sqft |
Source: | ||
| 11/16/2024 | Price change | $1,259,000-2.8%$264/sqft |
Source: | ||
| 9/28/2024 | Listed for sale | $1,295,000$272/sqft |
Source: | ||
Public tax history
Public tax history
| Year | Property taxes | Tax assessment |
|---|---|---|
| 2023 | $5,014 +0.6% | $470,000 |
| 2022 | $4,982 +3.3% | $470,000 +4.4% |
| 2021 | $4,824 -0.2% | $450,000 |
| 2020 | $4,835 +1.7% | $450,000 |
| 2019 | $4,753 +1.1% | $450,000 |
| 2018 | $4,704 +2% | $450,000 |
| 2017 | $4,614 +0.1% | $450,000 |
| 2016 | $4,607 +1% | $450,000 |
| 2015 | $4,562 +8.5% | $450,000 -4.3% |
| 2010 | $4,204 | $470,000 |
Find assessor info on the county website
BuyAbility℠ payment
Est. payment
$5,847/mo
Principal & interest
$5199
Property taxes
$648
Climate risks
Neighborhood: 40383
Nearby schools
GreatSchools rating
- 7/10Huntertown Elementary SchoolGrades: PK-5Distance: 2.8 mi
- 7/10Woodford County Middle SchoolGrades: 6-8Distance: 4.7 mi
- 8/10Woodford County High SchoolGrades: 9-12Distance: 4 mi
Schools provided by the listing agent
- Elementary: Huntertown
- Middle: Woodford Co
- High: Woodford Co
Source: Imagine MLS. This data may not be complete. We recommend contacting the local school district to confirm school assignments for this home.
