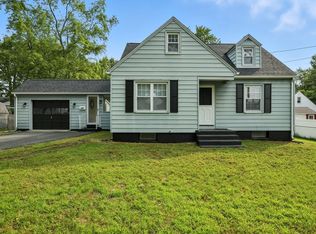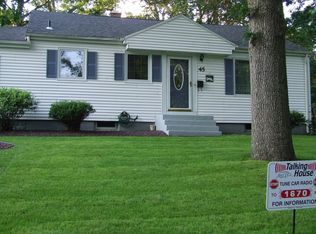BEAUTIFULLY updated in 2018 with NEW kitchen and baths custom high end finishes!! Located in desireable East Forest Park, between beautiful Forest Park and Franconia Golf Course - near the East Longmeadow line. Enter into a foyer that divides the kitchen/dining and formal living room. The open floor plan is perfect for entertaining. A delight for any chef, the remodeled kitchen features new CABINETS, quartz counters, stainless appliances, bar - it's GORGEOUS!! No part of this house has been untouched. Perfect for entertaining, there's room for everyone to gather on the main floor as well as in the LARGE NEWLY FENCED BACK YARD. This home features 3 bedrooms 1 1/2 baths. The second floor has 2 gorgeous Bedrooms with custom wood beamed ceilings PLUS a new half bath! NEW CENTRAL A/C! Newly finished room in the basement with new windows, doors and carpet. THIS IS A MUST SEE! Move in ready. This is a truely special home. All of the work has been done by expert craftsmen.
This property is off market, which means it's not currently listed for sale or rent on Zillow. This may be different from what's available on other websites or public sources.

