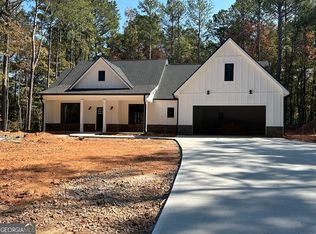Closed
$658,000
315 Hardy Rd, Whitesburg, GA 30185
5beds
4,176sqft
Single Family Residence
Built in 1989
10 Acres Lot
$642,600 Zestimate®
$158/sqft
$3,794 Estimated rent
Home value
$642,600
$572,000 - $726,000
$3,794/mo
Zestimate® history
Loading...
Owner options
Explore your selling options
What's special
Serene living on 10 acres! This private property boasts spacious traditional home, detached 2 car garage with loft storage, in-ground pool, finished pool house/apartment, and 20x30 barn. Spacious home features updated kitchen with island, white cabinetry, granite counters, beautiful backsplash, and cozy breakfast room. Living room has brick fireplace and double doors leading out to the sunroom. Main floor hosts the oversized master suite with tiled walk in bathroom, double vanity, clawfoot tub and stand up tile shower. Upstairs features 3 large rooms and a spacious full bathroom. Tons of entertaining space, decks, beautiful in-ground pool, and finished pool house complete with bed, bath, and kitchen. Lovely walking trails around the property leading to cleared land, additional barn, and creek on property! This oasis in minutes from HWY 5 and central to Carrollton and Newnan.
Zillow last checked: 8 hours ago
Listing updated: January 24, 2025 at 09:05am
Listed by:
Phillip Waldrop 404-569-9077,
Flat Rock Realty
Bought with:
Kaitlin Cockcroft, 440092
T Tritt Realty, LLC
Source: GAMLS,MLS#: 10395410
Facts & features
Interior
Bedrooms & bathrooms
- Bedrooms: 5
- Bathrooms: 4
- Full bathrooms: 3
- 1/2 bathrooms: 1
- Main level bathrooms: 2
- Main level bedrooms: 2
Kitchen
- Features: Breakfast Room
Heating
- Electric
Cooling
- Central Air, Electric
Appliances
- Included: Convection Oven, Dishwasher
- Laundry: In Hall
Features
- Double Vanity, Master On Main Level, Soaking Tub, Tile Bath, Walk-In Closet(s)
- Flooring: Carpet, Tile, Vinyl
- Basement: Crawl Space
- Number of fireplaces: 1
Interior area
- Total structure area: 4,176
- Total interior livable area: 4,176 sqft
- Finished area above ground: 4,176
- Finished area below ground: 0
Property
Parking
- Parking features: Garage
- Has garage: Yes
Features
- Levels: Two
- Stories: 2
Lot
- Size: 10 Acres
- Features: Level
Details
- Additional structures: Barn(s), Pool House, Second Garage
- Parcel number: 160 0133
Construction
Type & style
- Home type: SingleFamily
- Architectural style: Ranch,Traditional
- Property subtype: Single Family Residence
Materials
- Concrete
- Roof: Composition
Condition
- Resale
- New construction: No
- Year built: 1989
Utilities & green energy
- Sewer: Septic Tank
- Water: Public
- Utilities for property: Electricity Available, Water Available
Community & neighborhood
Community
- Community features: None
Location
- Region: Whitesburg
- Subdivision: NONE
Other
Other facts
- Listing agreement: Exclusive Right To Sell
Price history
| Date | Event | Price |
|---|---|---|
| 1/22/2025 | Sold | $658,000-1.8%$158/sqft |
Source: | ||
| 12/27/2024 | Pending sale | $670,000$160/sqft |
Source: | ||
| 12/19/2024 | Price change | $670,000-2.2%$160/sqft |
Source: | ||
| 10/25/2024 | Price change | $685,000-2.1%$164/sqft |
Source: | ||
| 10/14/2024 | Listed for sale | $699,900+75%$168/sqft |
Source: | ||
Public tax history
| Year | Property taxes | Tax assessment |
|---|---|---|
| 2024 | $5,267 -1.3% | $273,471 +3.9% |
| 2023 | $5,335 +17.1% | $263,206 +29% |
| 2022 | $4,556 +10.3% | $204,068 +17% |
Find assessor info on the county website
Neighborhood: 30185
Nearby schools
GreatSchools rating
- 6/10Whitesburg Elementary SchoolGrades: PK-5Distance: 2.9 mi
- 7/10Central Middle SchoolGrades: 6-8Distance: 6.3 mi
- 8/10Central High SchoolGrades: 9-12Distance: 6.7 mi
Schools provided by the listing agent
- Elementary: Whitesburg
- Middle: Central
- High: Central
Source: GAMLS. This data may not be complete. We recommend contacting the local school district to confirm school assignments for this home.
Get a cash offer in 3 minutes
Find out how much your home could sell for in as little as 3 minutes with a no-obligation cash offer.
Estimated market value
$642,600
Get a cash offer in 3 minutes
Find out how much your home could sell for in as little as 3 minutes with a no-obligation cash offer.
Estimated market value
$642,600
