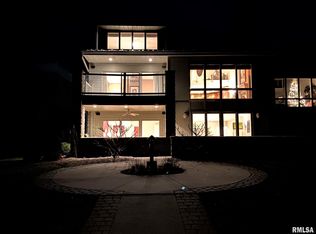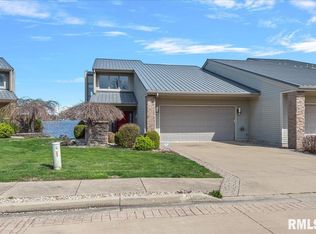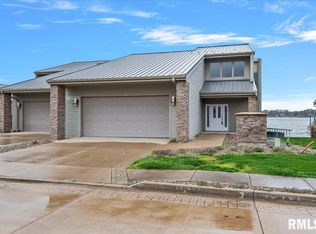Sold for $575,000
$575,000
315 Harbor Point Pl #315, Springfield, IL 62712
4beds
5,147sqft
Condominium, Residential
Built in 2008
-- sqft lot
$615,000 Zestimate®
$112/sqft
$4,324 Estimated rent
Home value
$615,000
$554,000 - $683,000
$4,324/mo
Zestimate® history
Loading...
Owner options
Explore your selling options
What's special
Amazing water front living on Lake Springfield. Panoramic views of the main body from this gorgeous 4 bedroom 5 and a half bath condominium in Harbor Pointe. Main level boasts huge great room with vaulted ceilings, gourmet kitchen with breakfast bar and center island, pullouts in cabinetry, commercial grade refrigerator, warming drawer, hood over range and solid surface countertops. Hardwood flooring stretches throughout the living room with gas log fireplace. Main floor primary suite offers gorgeous lake view through glass slider which opens up to new maintenance free deck. Luxurious primary bath with custom walk in closet, two bowl vanity with makeup area, Jacuzzi tub and huge walk in tiled shower. Perfect for entertaining where as the second level offers two guest bedrooms, two full baths, and spacious loft. Walk out lower level has 2nd en-suite, wet bar in rec area, separate kitchenette, exercise room and an enclosed patio plus a screened porch with a top of the line 6 person hot tub that stays. Attached 2 car garage. Fantastic laundry room with built ins. The association offers heated pool and club house. Also comes with 1 covered boat slip and lift. Rochester Schools.
Zillow last checked: 8 hours ago
Listing updated: October 26, 2024 at 01:19pm
Listed by:
Melissa D Vorreyer Mobl:217-652-0875,
RE/MAX Professionals
Bought with:
Randy Aldrich, 475105744
The Real Estate Group, Inc.
Source: RMLS Alliance,MLS#: CA1031352 Originating MLS: Capital Area Association of Realtors
Originating MLS: Capital Area Association of Realtors

Facts & features
Interior
Bedrooms & bathrooms
- Bedrooms: 4
- Bathrooms: 6
- Full bathrooms: 5
- 1/2 bathrooms: 1
Bedroom 1
- Level: Main
- Dimensions: 15ft 5in x 16ft 3in
Bedroom 2
- Level: Upper
- Dimensions: 15ft 6in x 11ft 9in
Bedroom 3
- Level: Upper
- Dimensions: 14ft 11in x 12ft 1in
Bedroom 4
- Level: Lower
- Dimensions: 14ft 9in x 16ft 2in
Additional room
- Description: Loft
- Level: Upper
- Dimensions: 23ft 5in x 17ft 1in
Additional room 2
- Description: Gym
- Level: Lower
- Dimensions: 14ft 2in x 7ft 1in
Kitchen
- Level: Main
- Dimensions: 19ft 0in x 16ft 0in
Laundry
- Level: Main
- Dimensions: 14ft 9in x 5ft 5in
Living room
- Level: Main
- Dimensions: 19ft 0in x 27ft 8in
Lower level
- Area: 1843
Main level
- Area: 2000
Recreation room
- Level: Lower
- Dimensions: 19ft 1in x 32ft 2in
Upper level
- Area: 1304
Heating
- Electric, Forced Air, Zoned
Cooling
- Zoned, Central Air
Appliances
- Included: Dishwasher, Disposal, Dryer, Range Hood, Microwave, Other, Range, Refrigerator, Washer, Gas Water Heater
Features
- Bar, Ceiling Fan(s), Vaulted Ceiling(s), High Speed Internet, In-Law Floorplan, Sauna, Solid Surface Counter, Wet Bar
- Windows: Window Treatments, Blinds
- Number of fireplaces: 1
- Fireplace features: Gas Log, Great Room
Interior area
- Total structure area: 5,147
- Total interior livable area: 5,147 sqft
Property
Parking
- Total spaces: 2
- Parking features: Attached, Oversized
- Attached garage spaces: 2
Features
- Stories: 3
- Patio & porch: Patio, Porch
- Exterior features: Dock, Boat Lift
- Pool features: In Ground
- Has spa: Yes
- Spa features: Private, Bath
- Has view: Yes
- View description: Lake
- Has water view: Yes
- Water view: Lake
- Waterfront features: Pond/Lake
Lot
- Size: 7,448 sqft
- Dimensions: 7,448 Sq Ft
- Features: Cul-De-Sac
Details
- Parcel number: 23194376008
Construction
Type & style
- Home type: Condo
- Property subtype: Condominium, Residential
Materials
- Frame, Stone
- Foundation: Concrete Perimeter
- Roof: Metal
Condition
- New construction: No
- Year built: 2008
Utilities & green energy
- Sewer: Public Sewer
- Water: Public
- Utilities for property: Cable Available
Community & neighborhood
Location
- Region: Springfield
- Subdivision: Harbor Pointe
HOA & financial
HOA
- Has HOA: Yes
- HOA fee: $285 monthly
- Services included: Clubhouse, Lake Rights, Landscaping, Lawn Care, Pool, Common Area Taxes
Other
Other facts
- Road surface type: Paved
Price history
| Date | Event | Price |
|---|---|---|
| 10/25/2024 | Sold | $575,000$112/sqft |
Source: | ||
| 9/6/2024 | Pending sale | $575,000$112/sqft |
Source: | ||
| 8/23/2024 | Listed for sale | $575,000+11.7%$112/sqft |
Source: | ||
| 8/27/2020 | Sold | $515,000-6.3%$100/sqft |
Source: Agent Provided Report a problem | ||
| 7/20/2020 | Pending sale | $549,900$107/sqft |
Source: Keller Williams Capital #CA999995 Report a problem | ||
Public tax history
Tax history is unavailable.
Neighborhood: 62712
Nearby schools
GreatSchools rating
- 6/10Hazel Dell Elementary SchoolGrades: K-5Distance: 1.9 mi
- 2/10Jefferson Middle SchoolGrades: 6-8Distance: 3.4 mi
- 2/10Springfield Southeast High SchoolGrades: 9-12Distance: 3.9 mi
Get pre-qualified for a loan
At Zillow Home Loans, we can pre-qualify you in as little as 5 minutes with no impact to your credit score.An equal housing lender. NMLS #10287.


