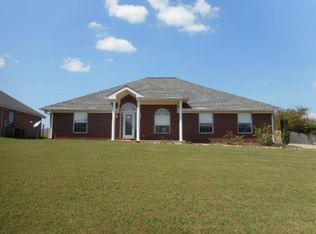Beautiful 1888 sqft home close to downtown Enterprise and only minutes away from Fort Rucker. This home is located on a corner lot and sits on a cul-de-sac in the neighborhood. This neighborhood boasts wide neighborhood streets; perfect for bike riding or jogging. The kitchen has lots of counter space and breakfast bar, lots of cabinet space, stainless steel appliance package, Ceramic flooring, and open to living room and eat in area. Living room is a spacious, open concept featuring cathedral ceilings, luxury laminate flooring, gas log fireplace, and bonus area for whatever your heart desires. Split floor plan features a Master bedroom that is tucked away from everything else and features an ensuite bath with luxury, marble double vanity and spacious walk in closet; Relax on the end of the day in the large jetted tub. The backyard is fully fenced in and gives plenty of privacy. The yard is well maintained and equipped with an underground sprinkler system, wireless security system with glass break sensor, NEW roofing 2018.
This property is off market, which means it's not currently listed for sale or rent on Zillow. This may be different from what's available on other websites or public sources.
