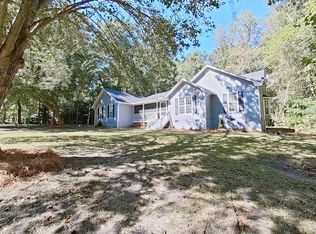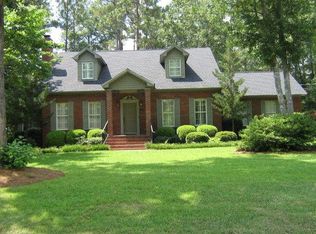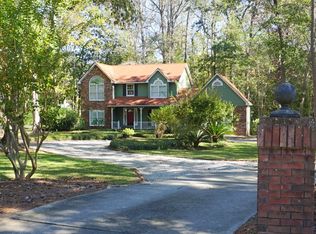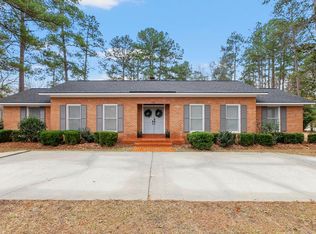Bedrooms galore, PLUS a home office in this brick home with heart pine floors. This home features a separate dining room AND breakfast area off the large, open kitchen. Living room with built-ins and fireplace, leading to the deck. You will also enjoy the 2-car garage, outdoor storage room off the back and lots and lots of cabinets and closets throughout. Call for an appointment to tour this gem today. It won't be on the market long!
This property is off market, which means it's not currently listed for sale or rent on Zillow. This may be different from what's available on other websites or public sources.



