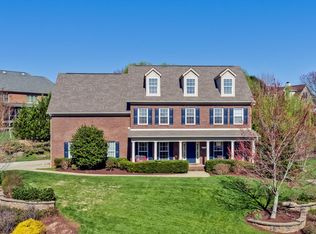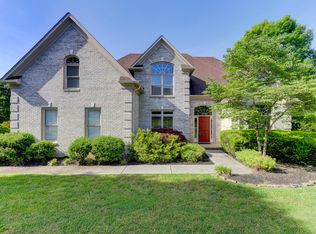Motivated Seller...2 Story with Basement offers Tremendous possibilities. Property backs up to the Walking Trail. Large Home features Hardwoods on the main Level and NEW Carpet upstairs, an open Floor Plan, White cabinets with Granite counters open to the Breakfast Area. Screened in Back porch overlooks the Level Back yard. This Home has a 2 story Living room with Fireplace and a Cozy Den plus Master Bedroom on the Main Level Master Bath has NEW Granite Counters and Sink Fixtures. Basement has 9 ft ceilings, separate workshop, Huge Rec Room with a wet Bar. The 2nd Floor has an additional 3 bedrooms and a Bonus room and 2 additional Baths. A lot to offer in this All Farragut Schools Home. Buyer should confirm square footage as it was taken from previous listing.Lifetime Masterdry sys.
This property is off market, which means it's not currently listed for sale or rent on Zillow. This may be different from what's available on other websites or public sources.

