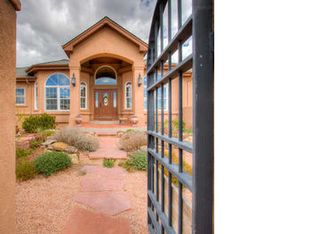Spectacular Victorian Style, Executive Country Estate in Fort Collins!Built in 2003, Over 7,000 sq. ft. This is A Spectacular Victorian Style, Executive Country Estate with 360 degree views of nearby mountains, private lake, open countryside, and koi pond. This Home Boasts an open floor plan, 4,000 sq. ft. of natural hickory hardwood floors, 7,016 sq. ft of living space. Five bedrooms, six baths, a three car attached garage with 8in doors, a gorgeous large wrap around covered porch with attached gazebo with lake and mountain views, and is located on 3.79 acres. When you walk in you are greeted with a formal grand entry with open banister railing leading upstairs and soaring ceilings with a beautiful chandelier which offers an elegant first impression to your guests! Each bedroom in this executive home has its own full bathroom and walk in closet! The master suite offer a large sitting room, private deck, large luxurious master bath with double headed walk in shower, jetted tub, two separate vanities with sinks, and a HUGE walk in closet with organizers and hookups for a washer an dryer. Also, upstairs you will enjoy a spacious game room with built in cabinets, wet bar, and a pool table! Find the hidden kids play room upstairs off the walk in closet, behind the secret access! The downstairs offers spacious living areas with high ceilings, and windows offering panoramic views throughout. A formal living area offers warm carpet, deep tinted antique molding and doors. A large mud room with a separate entrance tons of storage and built in cabinets and sink. The kitchen offers all stainless steel appliances, granite countertops, built in microwave, two ovens, two dishwashers, three sinks, a large wrap around bar and a butler pantry. Entertain in the family room located right of the kitchen with 12in ceilings, fireplace and full height windows a nook also opens off the kitchen and offers a beautiful gas fireplace. The formal dining room offers natural hickory hardwood floors, a bay window overlooking the beautifully landscaped front yard. Head Downstairs to the 2,000 + unfinished walk out basement with lots of windows, natural light, sealed concrete floor, insulated walls, lighting, fire sprinklers, and a utility sink with 2nd washer dryer hook ups And Much, Much More! This is truly upscale country living with central heating, A/C, central vac, and fire sprinklers. This is a must see home hurry before it's gone Horses and farm animals not allowed. Pets negotiable. SAFLeasing Agent:(970) 776-3021For Showing Contact Leasing at (970) 776-3021** This Property is Professionally Managed by Henderson Management and Real Estate, LLC. ***All applications will be processed after the $35 non-refundable application fee is paid. Applications will be processed in 1-2 business days of receiving completed application.**Submit Proof of Income (pay stubs, offer letter, etc) to the leasing agent. Clearly identify your name and the address in which you have applied for. We rent all properties on a first come, first serve basis. Unit availability is subject to change.Please be advised: For Pet Friendly rental properties. Not all properties allow pets. For pet friendly units we do not accept vicious breeds of dogs, including but not limited to: Pitbulls, Rottweilers, Doberman Pinchers, American Bulldogs and German Shepherds--Visit www.hmre.net to view our full pet acceptance policy.
This property is off market, which means it's not currently listed for sale or rent on Zillow. This may be different from what's available on other websites or public sources.


