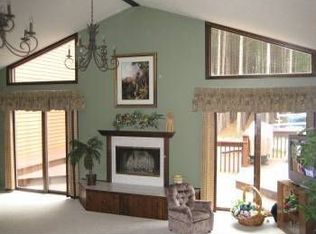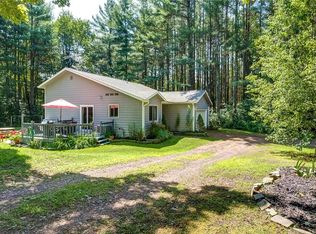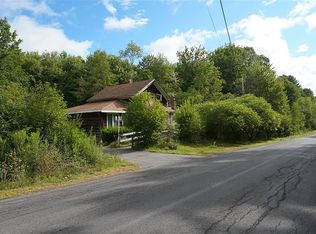Closed
$272,500
315 Grannis Rd, West Monroe, NY 13167
3beds
1,512sqft
Single Family Residence
Built in 1990
1.21 Acres Lot
$304,000 Zestimate®
$180/sqft
$1,732 Estimated rent
Home value
$304,000
Estimated sales range
Not available
$1,732/mo
Zestimate® history
Loading...
Owner options
Explore your selling options
What's special
A nature lovers dream situated on a private 1.21 acre wooded lot. This Log Cabin home features a full lenth covered wrap around porch, surrounded by tall pine trees for a rustic, Adirondack feel. Inside you will enjoy plenty of natural light with the floor to ceiling windows in the great room, as well as a stone fireplace, a large kitchen with an island with all stainless steel appliances, 2 bedrooms and a full bath on the first floor. On the second floor you will find a spacious primary bedroom with a full bath, as well as a large walk in closet and a private deck to the outside. There is also a balcony sitting area that overlooks the family room. This property boasts a full, dry basement and a 2 car attached garage. The metal roof is approx. 5 years old and water heater is brand new. This home has been with the same owners for 20+ years and with a small amount of TLC, can be your dream home!
***Highest & Best by Sunday 9/22 @ 6pm***
Zillow last checked: 8 hours ago
Listing updated: November 06, 2024 at 07:16am
Listed by:
Victoria Grutzik 315-806-1322,
Century 21 Leah's Signature
Bought with:
Nicole Wright-Gilbo, 10301362706
Gilbo Realty LLC
Source: NYSAMLSs,MLS#: S1566312 Originating MLS: Syracuse
Originating MLS: Syracuse
Facts & features
Interior
Bedrooms & bathrooms
- Bedrooms: 3
- Bathrooms: 2
- Full bathrooms: 2
- Main level bathrooms: 1
- Main level bedrooms: 2
Heating
- Propane, Baseboard, Hot Water
Appliances
- Included: Dryer, Dishwasher, Electric Oven, Electric Range, Microwave, Propane Water Heater, Refrigerator, Washer
- Laundry: In Basement
Features
- Ceiling Fan(s), Cathedral Ceiling(s), Separate/Formal Living Room, Country Kitchen, Kitchen Island, Living/Dining Room, Sliding Glass Door(s), Natural Woodwork, Bedroom on Main Level, Loft, Bath in Primary Bedroom
- Flooring: Carpet, Varies
- Doors: Sliding Doors
- Basement: Full
- Number of fireplaces: 1
Interior area
- Total structure area: 1,512
- Total interior livable area: 1,512 sqft
Property
Parking
- Total spaces: 2
- Parking features: Attached, Electricity, Garage, Circular Driveway
- Attached garage spaces: 2
Features
- Levels: Two
- Stories: 2
- Patio & porch: Deck, Open, Porch
- Exterior features: Awning(s), Deck
Lot
- Size: 1.21 Acres
- Dimensions: 476 x 268
- Features: Rural Lot, Wooded
Details
- Parcel number: 35600026100000030040300000
- Special conditions: Estate
Construction
Type & style
- Home type: SingleFamily
- Architectural style: Log Home
- Property subtype: Single Family Residence
Materials
- Log
- Foundation: Block, Poured
- Roof: Metal
Condition
- Resale
- Year built: 1990
Utilities & green energy
- Electric: Circuit Breakers
- Sewer: Septic Tank
- Water: Well
- Utilities for property: High Speed Internet Available
Community & neighborhood
Location
- Region: West Monroe
Other
Other facts
- Listing terms: Cash,Conventional,FHA
Price history
| Date | Event | Price |
|---|---|---|
| 10/29/2024 | Sold | $272,500+18.5%$180/sqft |
Source: | ||
| 9/24/2024 | Pending sale | $229,900$152/sqft |
Source: | ||
| 9/18/2024 | Listed for sale | $229,900+28.5%$152/sqft |
Source: | ||
| 1/5/2011 | Listing removed | $178,900$118/sqft |
Source: Realty USA #240334 Report a problem | ||
| 8/22/2010 | Listed for sale | $178,900$118/sqft |
Source: Realty USA #240334 Report a problem | ||
Public tax history
| Year | Property taxes | Tax assessment |
|---|---|---|
| 2024 | -- | $284,200 +16% |
| 2023 | -- | $245,000 +14% |
| 2022 | -- | $215,000 +13.2% |
Find assessor info on the county website
Neighborhood: 13167
Nearby schools
GreatSchools rating
- 5/10Aura A Cole Elementary SchoolGrades: PK-5Distance: 3.2 mi
- 4/10Central Square Middle SchoolGrades: 6-8Distance: 6 mi
- 5/10Paul V Moore High SchoolGrades: 9-12Distance: 5.9 mi
Schools provided by the listing agent
- District: Central Square
Source: NYSAMLSs. This data may not be complete. We recommend contacting the local school district to confirm school assignments for this home.


