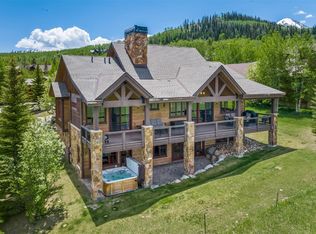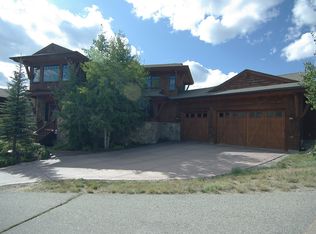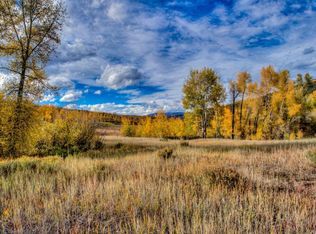Relax in this Colorado lifestyle residence featuring main floor living overlooking the serene Oxbow Ranch. The 'La Cantina' folding wall opens to seamlessly integrate outdoor-living offering a covered hearth room, perfect for entertaining. Constructed by McCrerey Fine Homes with a high level of craftsmanship and detail including distressed hickory hardwood, custom alder millwork, cabinetry and raintree granite. Four fireplaces and two laundry areas are the perfect finishing touches.
This property is off market, which means it's not currently listed for sale or rent on Zillow. This may be different from what's available on other websites or public sources.


