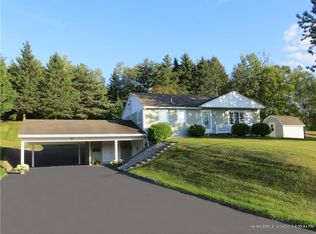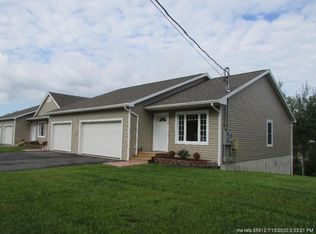Closed
$208,000
315 Frenchville Road, Fort Kent, ME 04743
3beds
1,675sqft
Single Family Residence
Built in 1967
0.87 Acres Lot
$228,200 Zestimate®
$124/sqft
$2,056 Estimated rent
Home value
$228,200
$210,000 - $246,000
$2,056/mo
Zestimate® history
Loading...
Owner options
Explore your selling options
What's special
Don't wait too long on this one! 3-4 bedrooms, 3 full baths, large living room, kitchen, dining room. 2 propane fireplaces and 1 wood fireplace. Home has fully finished basement to include a family room and full bath. 2 car attached garage and carport to store all your toys, ATV's, snowmobile's, campers. The trails are directly behind this home. Also included is heated inground pool to add more fun inside. Hot tub within the pool. You must see this home to appreciate. Heat the pool with oil furnace or heat pump water heater. Furniture included so ready for all the outdoor enthusiasts this winter. Great spacious entertaining home!
Zillow last checked: 8 hours ago
Listing updated: January 15, 2025 at 07:09pm
Listed by:
Better Homes & Gardens Real Estate/The Masiello Group
Bought with:
Northern Star Real Estate Services LLC
Source: Maine Listings,MLS#: 1570936
Facts & features
Interior
Bedrooms & bathrooms
- Bedrooms: 3
- Bathrooms: 3
- Full bathrooms: 3
Bedroom 1
- Level: First
- Area: 144 Square Feet
- Dimensions: 12 x 12
Bedroom 2
- Level: First
- Area: 138 Square Feet
- Dimensions: 12 x 11.5
Bedroom 3
- Level: First
- Area: 138 Square Feet
- Dimensions: 12 x 11.5
Bedroom 4
- Level: Basement
- Area: 144 Square Feet
- Dimensions: 12 x 12
Dining room
- Level: First
- Area: 90 Square Feet
- Dimensions: 10 x 9
Family room
- Features: Gas Fireplace
- Level: Basement
- Area: 294 Square Feet
- Dimensions: 21 x 14
Kitchen
- Features: Eat-in Kitchen
- Level: First
- Area: 120 Square Feet
- Dimensions: 12 x 10
Living room
- Features: Gas Fireplace
- Level: First
- Area: 288 Square Feet
- Dimensions: 16 x 18
Other
- Features: Indoor Pool
- Level: First
- Area: 483 Square Feet
- Dimensions: 21 x 23
Heating
- Baseboard, Heat Pump, Hot Water, Zoned, Stove
Cooling
- Heat Pump
Appliances
- Included: Cooktop, Dishwasher, Dryer, Microwave, Refrigerator, Wall Oven, Washer
Features
- Bathtub, Pantry, Shower, Storage
- Flooring: Concrete, Laminate, Vinyl
- Basement: Daylight,Finished,Full
- Number of fireplaces: 3
- Furnished: Yes
Interior area
- Total structure area: 1,675
- Total interior livable area: 1,675 sqft
- Finished area above ground: 1,250
- Finished area below ground: 425
Property
Parking
- Total spaces: 5
- Parking features: Paved, 11 - 20 Spaces, On Site, Garage Door Opener, Carport, Detached, Heated Garage
- Attached garage spaces: 5
- Has carport: Yes
Accessibility
- Accessibility features: Roll-in Shower
Features
- Patio & porch: Patio
- Has spa: Yes
- Has view: Yes
- View description: Mountain(s)
Lot
- Size: 0.87 Acres
- Features: Rural, Level, Open Lot, Landscaped
Details
- Additional structures: Outbuilding, Shed(s)
- Parcel number: FTKTM06L006
- Zoning: Residential
- Other equipment: Cable, Internet Access Available
Construction
Type & style
- Home type: SingleFamily
- Architectural style: Contemporary
- Property subtype: Single Family Residence
Materials
- Wood Frame, Wood Siding
- Roof: Rolled/Hot Mop,Shingle
Condition
- Year built: 1967
Utilities & green energy
- Electric: Circuit Breakers, Fuses
- Sewer: Public Sewer
- Water: Private
Community & neighborhood
Location
- Region: Fort Kent
Other
Other facts
- Road surface type: Paved
Price history
| Date | Event | Price |
|---|---|---|
| 3/11/2024 | Sold | $208,000-9.2%$124/sqft |
Source: | ||
| 1/14/2024 | Contingent | $229,000$137/sqft |
Source: | ||
| 1/3/2024 | Price change | $229,000-6.5%$137/sqft |
Source: | ||
| 11/13/2023 | Price change | $245,000-2%$146/sqft |
Source: | ||
| 9/5/2023 | Listed for sale | $250,000$149/sqft |
Source: | ||
Public tax history
| Year | Property taxes | Tax assessment |
|---|---|---|
| 2024 | $3,677 +9.3% | $160,200 |
| 2023 | $3,364 +6.9% | $160,200 +6.9% |
| 2022 | $3,146 -0.4% | $149,800 |
Find assessor info on the county website
Neighborhood: 04743
Nearby schools
GreatSchools rating
- 8/10Fort Kent Elementary SchoolGrades: PK-6Distance: 1.7 mi
- 6/10Valley Rivers Middle SchoolGrades: 7-8Distance: 1.7 mi
- 8/10Fort Kent Community High SchoolGrades: 9-12Distance: 1.7 mi
Get pre-qualified for a loan
At Zillow Home Loans, we can pre-qualify you in as little as 5 minutes with no impact to your credit score.An equal housing lender. NMLS #10287.

