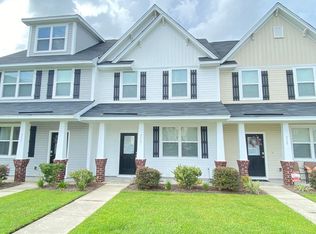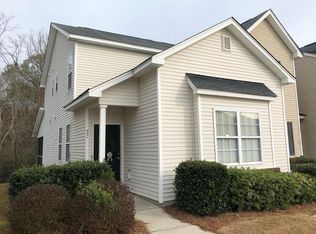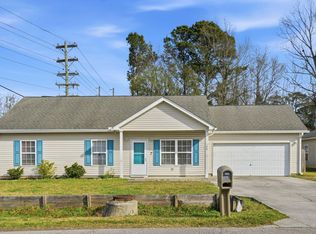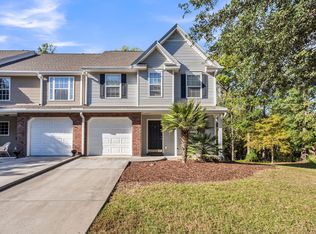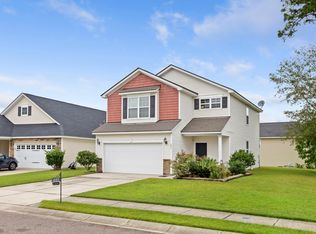Remarks: HURRY!! Move -in ready Convenient to EVERYTHING! Joint Base 8 min Shopping 5 min Reservoir/BOAT Ramp quick access to all major HWY.with close access to Airports 15 min. Area Beaches 30 min, MUST SEE ! OPEN FLOOR PLAN, SEPARATE DINING ROOM which connects to the large kitchen and pantry with rear patio an open floor plan. Upstairs you'll find THREE LARGE BEDROOMS including the OWNERS SUITE. On the THIRD FLOOR you'll find a large FLEX ROOM with ample storage could be used for office or 4th BR. The home includes 9' CEILINGS on the first floor, 42'' UPPER CABINETS in the kitchen, GRANITE COUNTERTOPS in Kithchen and all full bathrooms, BEAUTIFUL HARDWOOD FLOORS in the foyer and kitchen.This Townhouse comes with 2 Reserved Parking spaces. Lawncare, pressure wash. POOL, PARKS INCL.
Active
$304,900
315 Flyway Rd, Goose Creek, SC 29445
3beds
2,100sqft
Est.:
Townhouse
Built in 2017
0.3 Acres Lot
$-- Zestimate®
$145/sqft
$-- HOA
What's special
Rear patioLarge kitchenFlex roomOpen floor planBeautiful hardwood floorsThree large bedroomsSeparate dining room
- 171 days |
- 158 |
- 4 |
Zillow last checked: 8 hours ago
Listing updated: December 01, 2025 at 11:32am
Listed by:
White Oak Real Estate of SC LLC
Source: CTMLS,MLS#: 25021789
Tour with a local agent
Facts & features
Interior
Bedrooms & bathrooms
- Bedrooms: 3
- Bathrooms: 3
- Full bathrooms: 2
- 1/2 bathrooms: 1
Rooms
- Room types: Bonus Room, Loft, Dining Room, Bonus, Eat-In-Kitchen, Formal Living, Frog Attached, Pantry, Separate Dining
Heating
- Central, Forced Air
Cooling
- Central Air
Appliances
- Laundry: Electric Dryer Hookup
Features
- Ceiling - Smooth, High Ceilings, Walk-In Closet(s), Ceiling Fan(s), Eat-in Kitchen, Formal Living, Frog Attached, Pantry
- Flooring: Carpet, Wood
- Doors: Storm Door(s)
- Windows: Storm Window(s), Thermal Windows/Doors, Window Treatments
- Has fireplace: No
Interior area
- Total structure area: 2,100
- Total interior livable area: 2,100 sqft
Property
Parking
- Parking features: Off Street, Other
Features
- Levels: Three Or More
- Stories: 3
- Patio & porch: Patio
Lot
- Size: 0.3 Acres
- Features: 0 - .5 Acre
Details
- Parcel number: 2441106007
- Special conditions: 10 Yr Warranty
Construction
Type & style
- Home type: Townhouse
- Property subtype: Townhouse
- Attached to another structure: Yes
Materials
- Vinyl Siding
- Foundation: Slab
- Roof: Architectural
Condition
- New construction: No
- Year built: 2017
Details
- Warranty included: Yes
Utilities & green energy
- Sewer: Public Sewer
- Water: Public
- Utilities for property: Berkeley Elect Co-Op
Community & HOA
Community
- Features: Park, Pool, Trash
- Subdivision: Liberty Hall Plantation
Location
- Region: Goose Creek
Financial & listing details
- Price per square foot: $145/sqft
- Tax assessed value: $299,100
- Annual tax amount: $296
- Date on market: 8/8/2025
- Listing terms: Any,Conventional,FHA,VA Loan
Estimated market value
Not available
Estimated sales range
Not available
$2,141/mo
Price history
Price history
| Date | Event | Price |
|---|---|---|
| 10/15/2025 | Price change | $304,9000%$145/sqft |
Source: | ||
| 9/15/2025 | Price change | $304,999-3.5%$145/sqft |
Source: | ||
| 8/25/2025 | Price change | $315,900-1.3%$150/sqft |
Source: | ||
| 8/8/2025 | Listed for sale | $319,900-4.5%$152/sqft |
Source: | ||
| 6/17/2025 | Listing removed | $334,900$159/sqft |
Source: | ||
Public tax history
Public tax history
| Year | Property taxes | Tax assessment |
|---|---|---|
| 2024 | $296 | $7,530 +15.1% |
| 2023 | $296 -71.9% | $6,540 |
| 2022 | $1,055 -50.7% | $6,540 |
Find assessor info on the county website
BuyAbility℠ payment
Est. payment
$1,693/mo
Principal & interest
$1464
Property taxes
$122
Home insurance
$107
Climate risks
Neighborhood: 29445
Nearby schools
GreatSchools rating
- 5/10Mount Holly ElementaryGrades: PK-5Distance: 1.5 mi
- 3/10Sedgefield Middle SchoolGrades: 6-8Distance: 1.5 mi
- 3/10Goose Creek High SchoolGrades: 9-12Distance: 1.8 mi
Schools provided by the listing agent
- Elementary: Goose Creek Primary
- Middle: Sedgefield Intermediate
- High: Goose Creek
Source: CTMLS. This data may not be complete. We recommend contacting the local school district to confirm school assignments for this home.
