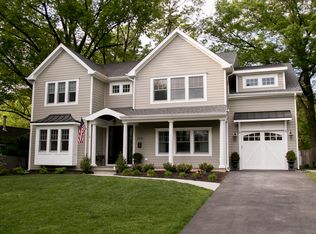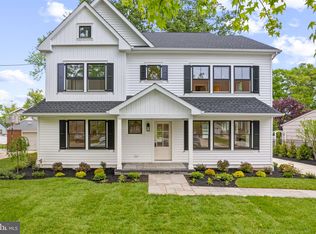Completely remodeled center hall with a finished basement and two car garage. Master suite, laundry on second floor, large island in a well appointed kitchen, wet bar in basement, Hardie plank siding. Anderson windows, lawn irrigation, Mud room, open floor plan, Attic, Gas Fireplace, high efficiency 2 zone Heating and Air, Three car+ Driveway. Must see in person.
This property is off market, which means it's not currently listed for sale or rent on Zillow. This may be different from what's available on other websites or public sources.


