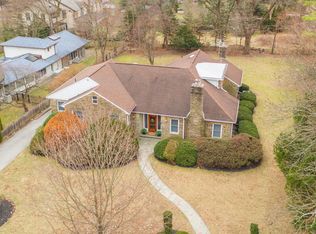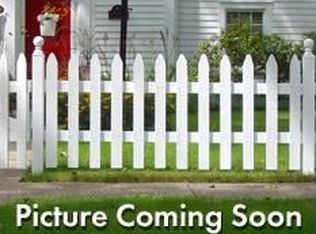Spacious 6 bedroom home in walkable neighborhood with a flat level yard that backs to deed restricted open space through a conservation easement with the Lower Merion Conservancy. Enjoy the beautiful nature views in this open flowing home that is so perfect for entertaining! Walkable to the Wynnewood Train, Wynnewood Shopping center, Suburban Square, Trader Joe's and the Farmer's Market as well as Lower Merion High School track field and tennis. It's an easy commute to Center City. One of the last homes designed by architect Alexander B Toland for his youngest brother. Features include hardwood flooring, soaring vaulted beamed ceilings, 2 fireplaces, 2 gas stoves, a first floor master with a walk in closet and en suite. The master is separate and quiet and is highlighted with a large window that faces southeast morning sun as well as views of the evening sky. The house has back stairs leading to a huge double sized bedroom with attached bath with heated floors, which can be wonderful for guests, or an au pair. The kitchen has granite, and tile backsplash, an island for buffet style service and 3 sinks for easy prep and clean up. The mudroom makes it convenient for extra storage of large platters and poachers and plates and easy for when wet and dirty little ones come in, to just throw their clothes into the wash. There are sliders throughout the house for easy backyard access and family fun!
This property is off market, which means it's not currently listed for sale or rent on Zillow. This may be different from what's available on other websites or public sources.

